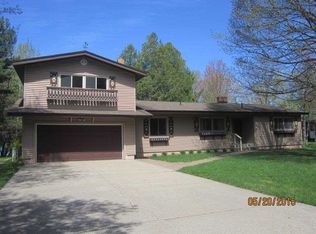Single family ranch style home with 200 ft. on beautiful Munising Bay, over looking Grand Island. Walk-out finished basement with creek running down one side of property. 90 foot portable dock to park your toys at. You can sit anywhere on the property and enjoy beautiful sunsets.
This property is off market, which means it's not currently listed for sale or rent on Zillow. This may be different from what's available on other websites or public sources.

