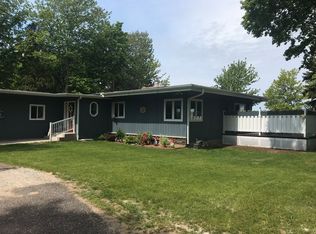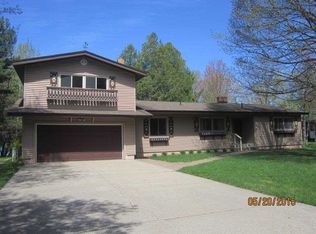Imagine overlooking Lake Superior's Munising Bay! Now add the gentle slope to the sand bottom frontage. This is a fantastic location on a private street with beautiful panoramic views from every angle of the house! This immaculate home has a spacious living room with large floor to ceiling windows that face the lake, a lovely brick wraparound fireplace and is open to the dining area and beautifully designed kitchen. Off the dining and living room, there is a 15x20 porch with clear front panels, so the view won't be ignored. The master bedroom suite has a large walk-in closet, luxurious bathroom and a large view of the lake as well. Also on the main floor is a second bedroom with views, a full bath and 15x7 laundry room. The lower level has a family room, two more bedrooms, 1/2 bathroom, and 18.5x14 Jacuzzi room that also has lake views. There is plenty of storage in this home, including a large storage room for the lake toys, a 3rd garage stall and shed. This home sits on a double lot and comes completely furnished; including the roll-out dock and its extensions, 4 bikes, 2 electric bikes, kayaks & paddle boards. With all the amenities this home and it's natural surroundings have to offer, you will be astonished. This beautiful property is surrounded by some of the Upper Peninsula's most desired locations. The amazing sunset view of the Grand Islands is breathtaking. Enjoy many hours of kayaking, paddle boarding, swimming & snorkeling on the calm bay of the private Northern Sand Beach (in photos). Also nearby, enjoy what the amazing and infamous Pictured Rocks has to offer, including many waterfalls, cave hiking, ice climbing, kayaking, snorkeling, biking and more.
This property is off market, which means it's not currently listed for sale or rent on Zillow. This may be different from what's available on other websites or public sources.


