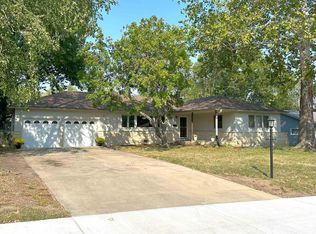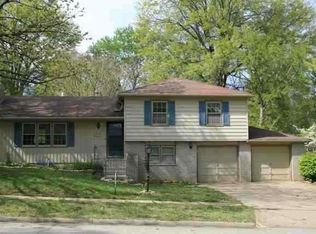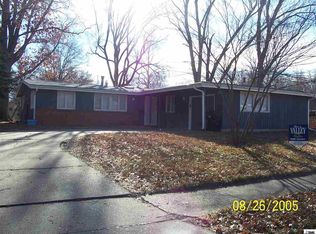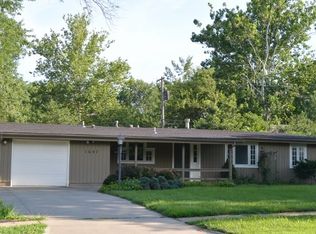Sold on 06/17/24
Price Unknown
1642 SW Withdean Rd, Topeka, KS 66611
3beds
2,384sqft
Single Family Residence, Residential
Built in 1957
0.34 Acres Lot
$266,400 Zestimate®
$--/sqft
$1,656 Estimated rent
Home value
$266,400
$248,000 - $285,000
$1,656/mo
Zestimate® history
Loading...
Owner options
Explore your selling options
What's special
WOW, such a beautiful ranch-style home in Knollwood subdivision! This charming residence offers an inviting blend of modern updates and classic appeal. The formal living room features a stunning stone fireplace and shiny hardwood floors, seamlessly opening to the dining area and the cozy, well-lit kitchen. The kitchen boasts elegant pendant lighting, sleek black appliances, and a breakfast bar, perfect for culinary adventures and entertaining. The primary bedroom includes a full en-suite bathroom, while two secondary bedrooms on the main floor share access to another full bath. The basement provides both relaxing and recreational spaces, a bonus toilet and sink, laundry area, and ample storage. Step outside to a freshly painted deck, beautifully landscaped with flowers in full bloom, a storage shed, and a fenced-in yard. The exterior showcases fresh, stylish gray siding and a lush lawn ideal for outdoor activities. Whole house, sewer, and termite inspections have been completed and are on file. Don’t miss the open house on Sunday, June 2nd, from 1:00 pm - 2:30 pm. Your dream home awaits in this sought-after community!
Zillow last checked: 8 hours ago
Listing updated: June 17, 2024 at 10:48am
Listed by:
Liesel Kirk-Fink 785-249-0081,
Kirk & Cobb, Inc.
Bought with:
John Ringgold, 00051961
KW One Legacy Partners, LLC
Source: Sunflower AOR,MLS#: 234378
Facts & features
Interior
Bedrooms & bathrooms
- Bedrooms: 3
- Bathrooms: 2
- Full bathrooms: 2
Primary bedroom
- Level: Main
- Area: 196.92
- Dimensions: 17x11'7
Bedroom 2
- Level: Main
- Area: 127.56
- Dimensions: 9'4x13'8
Bedroom 3
- Level: Main
- Area: 129.38
- Dimensions: 11'6x11'3
Dining room
- Level: Main
- Area: 132.14
- Dimensions: 11'10x11'2
Family room
- Level: Basement
- Dimensions: 19x24 + 11x9
Kitchen
- Level: Main
- Area: 150.32
- Dimensions: 13'2x11'5
Laundry
- Level: Basement
Living room
- Level: Main
- Area: 268.88
- Dimensions: 19'11x13'6
Recreation room
- Level: Basement
- Area: 204.42
- Dimensions: 11x18'7
Heating
- Natural Gas
Cooling
- Central Air
Appliances
- Included: Oven, Microwave, Dishwasher, Refrigerator, Disposal
- Laundry: In Basement
Features
- Flooring: Hardwood, Ceramic Tile
- Basement: Concrete,Full,Partially Finished
- Number of fireplaces: 2
- Fireplace features: Two, Wood Burning, Gas, Living Room
Interior area
- Total structure area: 2,384
- Total interior livable area: 2,384 sqft
- Finished area above ground: 1,384
- Finished area below ground: 1,000
Property
Parking
- Parking features: Attached
- Has attached garage: Yes
Features
- Patio & porch: Deck
- Fencing: Fenced
Lot
- Size: 0.34 Acres
- Dimensions: 110 x 135
Details
- Additional structures: Shed(s)
- Parcel number: R48050
- Special conditions: Standard,Arm's Length
Construction
Type & style
- Home type: SingleFamily
- Architectural style: Ranch
- Property subtype: Single Family Residence, Residential
Materials
- Frame
- Roof: Architectural Style
Condition
- Year built: 1957
Utilities & green energy
- Water: Public
Community & neighborhood
Location
- Region: Topeka
- Subdivision: Knollwood
Price history
| Date | Event | Price |
|---|---|---|
| 6/17/2024 | Sold | -- |
Source: | ||
| 6/1/2024 | Pending sale | $265,000$111/sqft |
Source: | ||
| 5/30/2024 | Listed for sale | $265,000$111/sqft |
Source: | ||
| 3/14/1990 | Sold | -- |
Source: Agent Provided | ||
Public tax history
| Year | Property taxes | Tax assessment |
|---|---|---|
| 2025 | -- | $29,060 +28.9% |
| 2024 | $3,185 +3.2% | $22,543 +6% |
| 2023 | $3,086 +7.5% | $21,267 +11% |
Find assessor info on the county website
Neighborhood: 66611
Nearby schools
GreatSchools rating
- 5/10Jardine ElementaryGrades: PK-5Distance: 0.7 mi
- 6/10Jardine Middle SchoolGrades: 6-8Distance: 0.7 mi
- 5/10Topeka High SchoolGrades: 9-12Distance: 2.3 mi
Schools provided by the listing agent
- Elementary: Jardine Elementary School/USD 501
- Middle: Jardine Middle School/USD 501
- High: Topeka High School/USD 501
Source: Sunflower AOR. This data may not be complete. We recommend contacting the local school district to confirm school assignments for this home.



