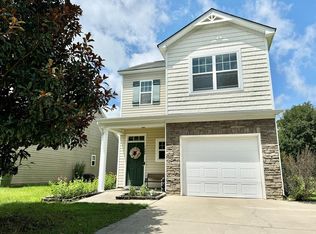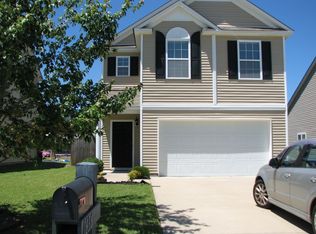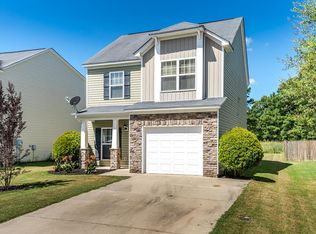Sold for $213,000
$213,000
1642 Ruger Dr, Sumter, SC 29150
3beds
1,808sqft
Single Family Residence
Built in 2010
5,662.8 Square Feet Lot
$214,600 Zestimate®
$118/sqft
$1,752 Estimated rent
Home value
$214,600
Estimated sales range
Not available
$1,752/mo
Zestimate® history
Loading...
Owner options
Explore your selling options
What's special
Low-maintenance living meets modern comfort in this beautiful 2-story home with the primary suite on the main level. The open floor plan features a spacious living area, well-appointed kitchen, and direct access to a private, wood-fenced backyard—perfect for relaxing or entertaining. Upstairs offers two additional bedrooms, a full bath, and a versatile storage or flex space ideal for an office, hobby room, or play area. A single-car garage adds convenience, and the low-maintenance design means more time to enjoy your home. Stylish, functional, and move-in ready!
Zillow last checked: 8 hours ago
Listing updated: October 03, 2025 at 09:27am
Listed by:
Sarah Jane Gibson 803-972-3618,
Keller Williams Palmetto Sumter
Bought with:
Out Of Area Sales
OUT OF AREA SALES
Source: Sumter BOR,MLS#: 200254
Facts & features
Interior
Bedrooms & bathrooms
- Bedrooms: 3
- Bathrooms: 3
- Full bathrooms: 2
- 1/2 bathrooms: 1
Primary bedroom
- Level: First
Bedroom 2
- Level: Second
Bedroom 3
- Level: Second
Dining room
- Level: First
Eat in kitchen
- Level: First
Foyer
- Level: First
Great room
- Level: First
Kitchen
- Level: First
Utility room
- Level: First
Heating
- Heat Pump
Cooling
- Ceiling Fan(s), Central Air, Heat Pump
Appliances
- Included: Dishwasher, Disposal, Microwave, Oven, Range, Refrigerator
- Laundry: Electric Dryer Hookup, Washer Hookup
Features
- Eat-in Kitchen
- Flooring: Carpet, Luxury Vinyl
- Windows: Blinds, Insulated Windows, Storm Window(s)
- Has basement: No
- Has fireplace: No
Interior area
- Total structure area: 1,808
- Total interior livable area: 1,808 sqft
- Finished area above ground: 1,808
Property
Parking
- Total spaces: 1
- Parking features: Attached Garage
- Garage spaces: 1
Features
- Levels: Two
- Patio & porch: Covered Deck, Covered Patio, Deck, Front Porch, Rear Porch
- Fencing: Wood
Lot
- Size: 5,662 sqft
- Features: Landscaped
Details
- Parcel number: 1871304046
- Special conditions: Deeded
- Other equipment: None
Construction
Type & style
- Home type: SingleFamily
- Architectural style: Traditional
- Property subtype: Single Family Residence
Materials
- Stone Veneer, Vinyl Siding
- Foundation: Slab
- Roof: Shingle
Condition
- New construction: No
- Year built: 2010
Utilities & green energy
- Sewer: Public Sewer
- Water: Public
- Utilities for property: Cable Available, Electricity Available, Sewer Available, Water Available
Community & neighborhood
Security
- Security features: Carbon Monoxide Detector(s), Smoke Detector(s)
Community
- Community features: Sidewalks, Other
Location
- Region: Sumter
- Subdivision: Hunters Crossing
HOA & financial
HOA
- Has HOA: Yes
- HOA fee: $220 annually
- Services included: Other
Other
Other facts
- Listing terms: Cash,Conventional,FHA,VA Loan
- Road surface type: Paved
Price history
| Date | Event | Price |
|---|---|---|
| 9/30/2025 | Sold | $213,000-3.2%$118/sqft |
Source: | ||
| 9/5/2025 | Pending sale | $220,000$122/sqft |
Source: | ||
| 8/15/2025 | Listed for sale | $220,000+10%$122/sqft |
Source: | ||
| 4/8/2022 | Sold | $200,000+3.6%$111/sqft |
Source: | ||
| 3/6/2022 | Pending sale | $193,000$107/sqft |
Source: | ||
Public tax history
| Year | Property taxes | Tax assessment |
|---|---|---|
| 2024 | $1,401 +3% | $7,060 -3.7% |
| 2023 | $1,361 +32.3% | $7,330 +33.5% |
| 2022 | $1,028 +0.2% | $5,490 |
Find assessor info on the county website
Neighborhood: 29150
Nearby schools
GreatSchools rating
- 3/10High Hills ElementaryGrades: 4-5Distance: 4 mi
- 3/10Ebenezer MiddleGrades: 6-8Distance: 3.3 mi
- 5/10Crestwood HighGrades: 9-12Distance: 6.3 mi
Schools provided by the listing agent
- Elementary: Oakland/Shaw Heights/High Hills
- Middle: Ebenezer
- High: Crestwood
Source: Sumter BOR. This data may not be complete. We recommend contacting the local school district to confirm school assignments for this home.
Get pre-qualified for a loan
At Zillow Home Loans, we can pre-qualify you in as little as 5 minutes with no impact to your credit score.An equal housing lender. NMLS #10287.


