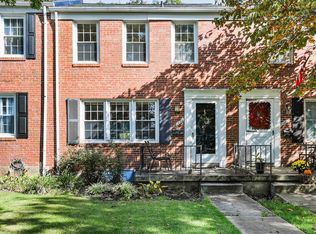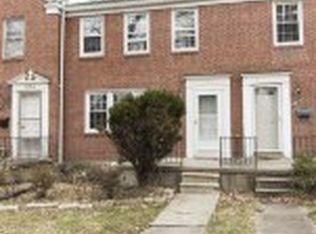Sold for $305,000
$305,000
1642 Myamby Rd, Baltimore, MD 21286
3beds
1,580sqft
Townhouse
Built in 1962
3,320 Square Feet Lot
$323,200 Zestimate®
$193/sqft
$2,363 Estimated rent
Home value
$323,200
$304,000 - $343,000
$2,363/mo
Zestimate® history
Loading...
Owner options
Explore your selling options
What's special
OPEN HOUSE CANCELED. Welcome to your charming Colonial townhouse, a delightful blend of classic design and modern comfort! This inviting home boasts 1,580 sq. ft. of well-maintained living space, featuring 3 spacious bedrooms and 2 full bathrooms. Step inside to discover a warm atmosphere enhanced by beautiful hardwood floors, carpeting, and elegant crown moldings throughout. The traditional floor plan includes a formal dining area, perfect for hosting gatherings, and a cozy kitchen equipped with stainless steel appliances, 2 ovens and a convenient dishwasher. The fully finished basement offers additional living space, complete with a walkout entrance, making it ideal for entertaining or relaxing. Enjoy the comfort of upgraded countertops and recessed lighting that brighten the space, while the attic provides extra storage options. Outside, the property features a well-manicured front yard and a private rear yard, perfect for outdoor activities or quiet evenings. The patio invites you to unwind and enjoy the fresh air, while the shed offers practical storage solutions. With off-street parking and a location that includes sidewalks and street lights, convenience is at your doorstep. This home is not just a property; it's a lifestyle waiting for you to embrace. Don’t miss the opportunity to make this lovely townhouse your own!
Zillow last checked: 8 hours ago
Listing updated: June 03, 2025 at 10:26am
Listed by:
Cheryl Frederick 443-622-6113,
Long & Foster Real Estate, Inc.
Bought with:
Cheryl L Youngbar, 664317
Redfin Corp
Source: Bright MLS,MLS#: MDBC2125088
Facts & features
Interior
Bedrooms & bathrooms
- Bedrooms: 3
- Bathrooms: 2
- Full bathrooms: 2
Primary bedroom
- Features: Ceiling Fan(s), Crown Molding, Flooring - HardWood, Window Treatments
- Level: Upper
Bedroom 2
- Features: Ceiling Fan(s), Flooring - HardWood, Window Treatments
- Level: Upper
Bedroom 3
- Features: Ceiling Fan(s), Flooring - HardWood, Window Treatments
- Level: Upper
Bathroom 1
- Features: Bathroom - Tub Shower, Flooring - Ceramic Tile, Lighting - Wall sconces
- Level: Upper
Bathroom 2
- Features: Bathroom - Stall Shower, Flooring - Vinyl
- Level: Lower
Other
- Features: Attic - Floored, Attic - Pull-Down Stairs
- Level: Upper
Dining room
- Features: Ceiling Fan(s), Chair Rail, Crown Molding, Dining Area, Flooring - HardWood, Window Treatments
- Level: Main
Family room
- Features: Basement - Finished, Flooring - Carpet, Recessed Lighting
- Level: Lower
Kitchen
- Features: Granite Counters, Flooring - Vinyl, Kitchen - Gas Cooking
- Level: Main
Living room
- Features: Crown Molding, Flooring - HardWood, Recessed Lighting, Window Treatments
- Level: Main
Heating
- Forced Air, Programmable Thermostat, Natural Gas
Cooling
- Ceiling Fan(s), Attic Fan, Central Air, Programmable Thermostat, Electric
Appliances
- Included: Dishwasher, Disposal, Exhaust Fan, Self Cleaning Oven, Oven, Oven/Range - Gas, Range Hood, Refrigerator, Stainless Steel Appliance(s), Cooktop, Washer, Water Heater, Dryer, Gas Water Heater
- Laundry: In Basement, Lower Level, Washer In Unit, Dryer In Unit
Features
- Attic, Attic/House Fan, Bathroom - Stall Shower, Bathroom - Tub Shower, Ceiling Fan(s), Chair Railings, Crown Molding, Dining Area, Floor Plan - Traditional, Formal/Separate Dining Room, Recessed Lighting, Upgraded Countertops
- Flooring: Carpet, Hardwood, Vinyl, Wood
- Doors: Storm Door(s)
- Windows: Double Pane Windows, Screens, Wood Frames, Window Treatments
- Basement: Connecting Stairway,Finished,Heated,Improved,Interior Entry,Exterior Entry,Rear Entrance,Sump Pump,Walk-Out Access,Windows
- Has fireplace: No
Interior area
- Total structure area: 1,920
- Total interior livable area: 1,580 sqft
- Finished area above ground: 1,280
- Finished area below ground: 300
Property
Parking
- Total spaces: 1
- Parking features: Parking Space Conveys, Off Street, On Street
- Has uncovered spaces: Yes
Accessibility
- Accessibility features: 2+ Access Exits
Features
- Levels: Three
- Stories: 3
- Patio & porch: Patio, Porch
- Exterior features: Rain Gutters, Sidewalks, Street Lights
- Pool features: None
- Fencing: Partial,Back Yard,Wood
Lot
- Size: 3,320 sqft
- Features: Front Yard, Landscaped, Rear Yard
Details
- Additional structures: Above Grade, Below Grade
- Parcel number: 04090907472290
- Zoning: RESIDENTIAL
- Special conditions: Standard
Construction
Type & style
- Home type: Townhouse
- Architectural style: Colonial
- Property subtype: Townhouse
Materials
- Brick
- Foundation: Block
- Roof: Architectural Shingle
Condition
- Good
- New construction: No
- Year built: 1962
Utilities & green energy
- Sewer: Public Sewer
- Water: Public
Community & neighborhood
Security
- Security features: Carbon Monoxide Detector(s), Smoke Detector(s)
Location
- Region: Baltimore
- Subdivision: Loch Raven Manor
Other
Other facts
- Listing agreement: Exclusive Right To Sell
- Listing terms: Cash,Conventional
- Ownership: Ground Rent
Price history
| Date | Event | Price |
|---|---|---|
| 6/3/2025 | Sold | $305,000+3.4%$193/sqft |
Source: | ||
| 5/4/2025 | Pending sale | $295,000$187/sqft |
Source: | ||
| 5/2/2025 | Listed for sale | $295,000+43.9%$187/sqft |
Source: | ||
| 7/28/2015 | Sold | $205,000-1.7%$130/sqft |
Source: Public Record Report a problem | ||
| 3/27/2015 | Price change | $208,500-4.8%$132/sqft |
Source: Krauss Real Property Brokerage #BC8570839 Report a problem | ||
Public tax history
| Year | Property taxes | Tax assessment |
|---|---|---|
| 2025 | $3,560 +35% | $222,100 +2.1% |
| 2024 | $2,637 +2.1% | $217,567 +2.1% |
| 2023 | $2,582 +2.2% | $213,033 +2.2% |
Find assessor info on the county website
Neighborhood: 21286
Nearby schools
GreatSchools rating
- 4/10Pleasant Plains Elementary SchoolGrades: PK-5Distance: 0.3 mi
- 3/10Loch Raven Technical AcademyGrades: 6-8Distance: 0.7 mi
- 4/10Loch Raven High SchoolGrades: 9-12Distance: 0.8 mi
Schools provided by the listing agent
- Elementary: Pleasant Plains
- Middle: Loch Raven Technical Academy
- High: Loch Raven
- District: Baltimore County Public Schools
Source: Bright MLS. This data may not be complete. We recommend contacting the local school district to confirm school assignments for this home.
Get a cash offer in 3 minutes
Find out how much your home could sell for in as little as 3 minutes with a no-obligation cash offer.
Estimated market value$323,200
Get a cash offer in 3 minutes
Find out how much your home could sell for in as little as 3 minutes with a no-obligation cash offer.
Estimated market value
$323,200

