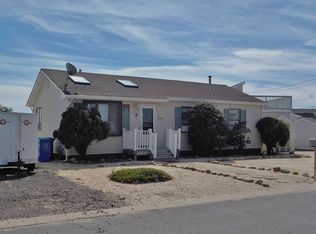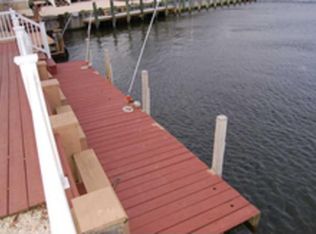Located in the Idyllic and highly desired East Point neighborhood of Beach Haven West, this Waterfront property offers the Best Lagoon View. Dock your boat & pleasure watercrafts here! Newer Bulkhead, 2016. A true Boater's Paradise with Quick and Easy, unobstructed Access to the open bay. The Open Floor Plan features 3 Bedrooms, 1 full & Primary Bedroom Bath. The Vaulted Ceiling creates a light, bright & airy atmosphere in the kitchen, dining & living space with 2 sets of sliders inviting you outdoors. Updated kitchen features beachy GEOS recycled glass countertops with full stainless steel appliance package. Sit back & enjoy lagoon views from the main living space, primary bedroom or from any of the 4 maintenance free decks, even the Sundrenched Primary Bedroom offers a quiet, private deck.Charming Outdoor shower, oversized garage with egress to the backyard & a shed. Abundant storage is found both indoors and out. Low maintenance landscaping that offers privacy too. Nothing to do but unpack. Just Imagine , You can be moved in in time to Celebrate Labor Day Here and then enjoy the beautiful September weather. An Ideal Summer Retreat or you can enjoy all the seasons living here year-round. Seasonal rentals are alright in town. Move in condition with Most Furnishings gifted to the buyer. Welcome Home
This property is off market, which means it's not currently listed for sale or rent on Zillow. This may be different from what's available on other websites or public sources.

