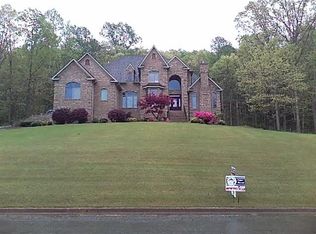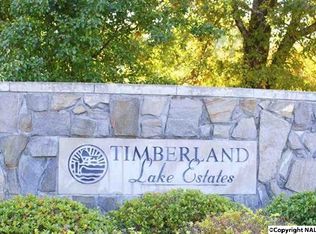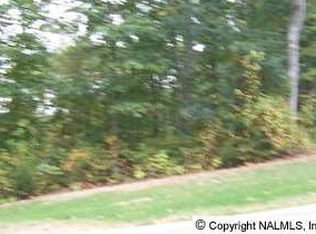CUSTOM built home in the desirable Timberland Lake Estates. This stately 4 bedroom home has a study, bonus room, and media room. Features include extensive mouldings and trim work, 2 gas fireplaces, gourmet kitchen, luxurious master suite with glamour bath, and high ceilings throughout. Nestled on 1.3+/- acres, the backyard is completely private with a deck for entertaining. Our front, you'll have a great view overlooking the lake. This house truly is a MUST-SEE- 13 Month HWA Home Warranty INCLUDED!
This property is off market, which means it's not currently listed for sale or rent on Zillow. This may be different from what's available on other websites or public sources.


