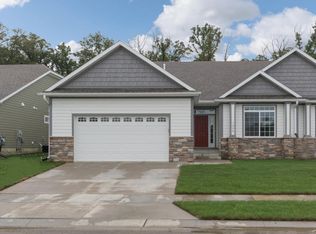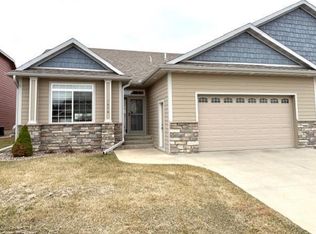Luxury one level living. Ten-foot ceilings with beautiful natural light bring this townhome to the top of the list. Beautiful location and serene views of the natural landscaped area with mature trees.Close to shopping and Mayo clinic for an easy commute to Downtown. Bike & walking trails access. We are very conscious about the COVID 19 virus and want to make the viewing easy and worry-free. For the safety and peace of our guests viewing the home, we are providing Clorox wipes to use while in the home. Please feel free to use these and dispose of them in the container provided.
This property is off market, which means it's not currently listed for sale or rent on Zillow. This may be different from what's available on other websites or public sources.

