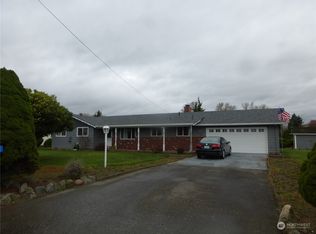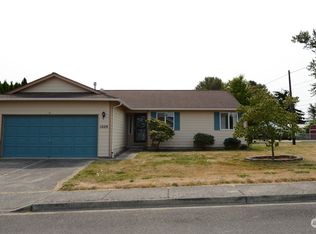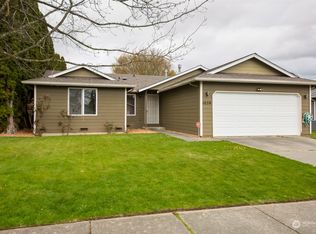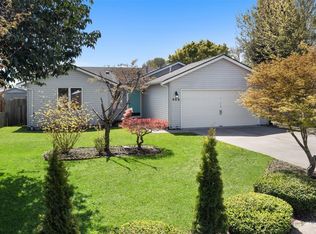Sold
Listed by:
Spencer Roozen,
Windermere RE Skagit Valley,
Megan S. O'Bryan,
Windermere RE Skagit Valley
Bought with: Windermere RE Skagit Valley
$475,000
16419 Dike Road, Mount Vernon, WA 98273
3beds
1,512sqft
Manufactured On Land
Built in 1998
0.3 Acres Lot
$490,100 Zestimate®
$314/sqft
$2,316 Estimated rent
Home value
$490,100
$431,000 - $559,000
$2,316/mo
Zestimate® history
Loading...
Owner options
Explore your selling options
What's special
3 bedroom 2 bath well maintained home surrounded by farmland. This property offers privacy, lots of natural light, and a big barn that can hold all of your toys with the added benefit of a shop space with a heater. Home has been well cared for and is ready for its new owners. New washer, newer roof and heat pump, and a hot tub! Property is low maintenance while offering the "country feel".
Zillow last checked: 8 hours ago
Listing updated: January 13, 2025 at 04:03am
Listed by:
Spencer Roozen,
Windermere RE Skagit Valley,
Megan S. O'Bryan,
Windermere RE Skagit Valley
Bought with:
Jennifer Eddleman, 22007243
Windermere RE Skagit Valley
Source: NWMLS,MLS#: 2311821
Facts & features
Interior
Bedrooms & bathrooms
- Bedrooms: 3
- Bathrooms: 2
- Full bathrooms: 2
- Main level bathrooms: 2
- Main level bedrooms: 3
Bedroom
- Level: Main
Bedroom
- Level: Main
Bedroom
- Level: Main
Bathroom full
- Level: Main
Bathroom full
- Level: Main
Den office
- Level: Main
Dining room
- Level: Main
Entry hall
- Level: Main
Family room
- Level: Main
Kitchen with eating space
- Level: Main
Utility room
- Level: Main
Heating
- Heat Pump
Cooling
- Heat Pump
Appliances
- Included: Dishwasher(s), Dryer(s), Refrigerator(s), Stove(s)/Range(s), Washer(s)
Features
- Flooring: Vinyl, Carpet
- Has fireplace: No
Interior area
- Total structure area: 1,512
- Total interior livable area: 1,512 sqft
Property
Parking
- Total spaces: 5
- Parking features: Driveway, Detached Garage
- Garage spaces: 5
Features
- Levels: One
- Stories: 1
- Entry location: Main
- Patio & porch: Wall to Wall Carpet
- Has spa: Yes
Lot
- Size: 0.30 Acres
- Features: Barn, Hot Tub/Spa
Details
- Parcel number: P28768
- Special conditions: Standard
Construction
Type & style
- Home type: MobileManufactured
- Property subtype: Manufactured On Land
Materials
- Metal/Vinyl
- Foundation: Block
- Roof: Composition
Condition
- Year built: 1998
Utilities & green energy
- Electric: Company: P.S.E
- Sewer: Septic Tank
- Water: Public, Company: P.U.D
Community & neighborhood
Location
- Region: Mount Vernon
- Subdivision: Mount Vernon
Other
Other facts
- Body type: Double Wide
- Listing terms: Cash Out,Conventional
- Cumulative days on market: 135 days
Price history
| Date | Event | Price |
|---|---|---|
| 12/13/2024 | Sold | $475,000$314/sqft |
Source: | ||
| 11/22/2024 | Pending sale | $475,000$314/sqft |
Source: | ||
| 11/19/2024 | Listed for sale | $475,000+126.7%$314/sqft |
Source: | ||
| 4/27/2010 | Sold | $209,500$139/sqft |
Source: | ||
Public tax history
| Year | Property taxes | Tax assessment |
|---|---|---|
| 2024 | $5,147 +5.8% | $429,100 +2.3% |
| 2023 | $4,863 +5.1% | $419,300 +6.8% |
| 2022 | $4,628 | $392,600 +38.9% |
Find assessor info on the county website
Neighborhood: 98273
Nearby schools
GreatSchools rating
- 3/10Washington Elementary SchoolGrades: K-5Distance: 0.8 mi
- 4/10La Venture Middle SchoolGrades: 6-8Distance: 2.4 mi
- 4/10Mount Vernon High SchoolGrades: 9-12Distance: 1.5 mi



