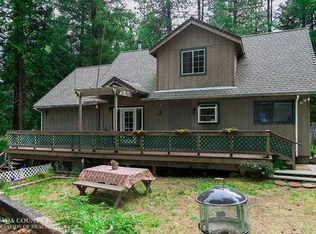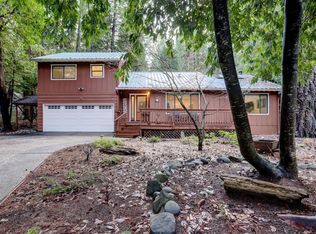PEACEFUL AND close to Scotts Flat Lake (Less then 1 mile to the boat ramp.) Landscaped with Auto drip system, Property has 2 garages for easy summer and winter access. It has 2 storage shed (Quad Garages) with drive in/out access. The house has been updated, the OFFICE/Den has a custom built closet for plenty of storage. The attention to detail in this home is a pleasant treat, it has a built in ironing board in the laundry room, Surround sound in the living room, tucked away in a custom built entertainment corner, included glass fronts to hide the electronics. Cable to the house for internet (Plus). Wired for Back up Generator. Very good use of square footage, makes the home feel a lot bigger.
This property is off market, which means it's not currently listed for sale or rent on Zillow. This may be different from what's available on other websites or public sources.

