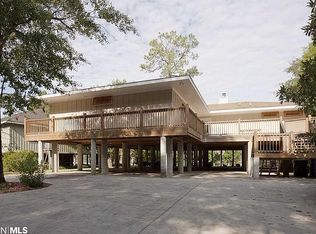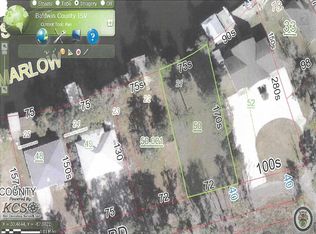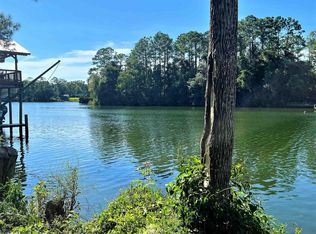Enjoy Fish River living at its finest with gorgeous sunsets as a daily ending! Known as the "Speckled Trout Honey Hole," this property is a boater's and fisherman's dream located in a no-wake zone with water depth of 17 feet and minutes to Big Daddy's restaurant. This move-in ready raised custom 2256 sq ft house has all new interior white paint and offers an open floor plan with 3 bedrooms, 2.5 bathrooms. Floors are tile and luxury vinyl plank flooring for easy river-friendly care. Enjoy views of the river as well as access to the deck from the living/dining, gourmet kitchen, and primary bedroom. The living area has a wood burning fireplace focal point. Spacious laundry area. Walk from the deck to the screened boathouse via a catwalk pier with railings. There are 2 boat lifts. Underneath the house is a blow-out storage area along with concrete pads for parking. There also is an exterior Galaxy cargo lift for transporting groceries and luggage. Very close to the Historic Marlow Ferry & Farragut's Basin for boat launching and a public park. There is no HOA. House is being SOLD furnished to include all the water toys! Start making memories on the water! All information is deemed reliable and accurate. Buyer to verify all information during due diligence.
This property is off market, which means it's not currently listed for sale or rent on Zillow. This may be different from what's available on other websites or public sources.



