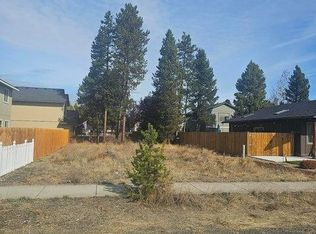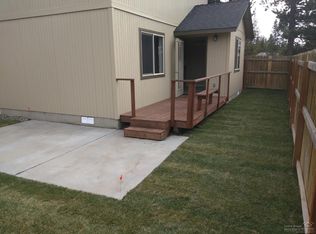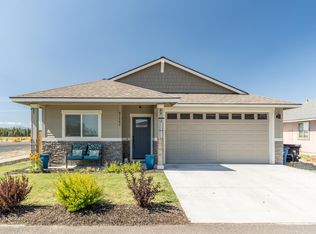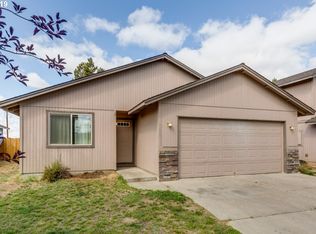Arbor Builders is proud to introduce their adorable new Larch plan. With a cute, craftsman exterior and a well thought out floor plan, this one is a must see! This home is well appointed with designer chosen finishes, including a mix of carpet and luxury vinyl plank flooring, knotty alder cabinets, stylish laminate countertops and a fully finished garage. Outside, you'll find a landscaped front yard with sprinklers that is ready for you! Choose your finishes from the builder's Design Center in Bend with an accepted offer before 02/10/19! Estimated completion date is 05/13/19.
This property is off market, which means it's not currently listed for sale or rent on Zillow. This may be different from what's available on other websites or public sources.




