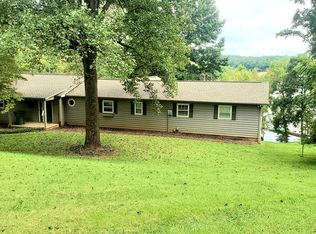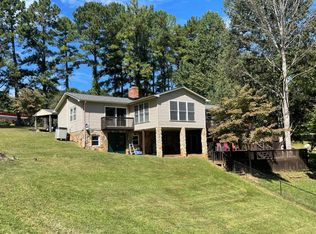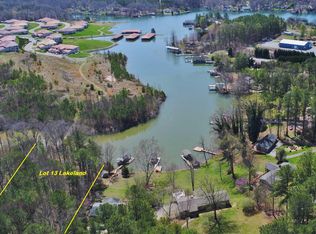Sold for $1,660,000 on 08/21/25
$1,660,000
16414 Moneta Rd, Moneta, VA 24121
5beds
3,152sqft
Single Family Residence
Built in 1975
1.38 Acres Lot
$1,677,100 Zestimate®
$527/sqft
$3,266 Estimated rent
Home value
$1,677,100
$1.38M - $2.05M
$3,266/mo
Zestimate® history
Loading...
Owner options
Explore your selling options
What's special
Motivated Seller. Luxury lakefront living at its finest! A Stunning Custom Structures renovation, Southern Charm, conveniently located 1 mile from Bridgewater Plaza offers modern elegance & breathtaking water views. A governor's drive leads to the arbor entry & grand double doors. Inside, the vaulted great room is full of natural light, featuring a modern driftwood gas fireplace. The chef's kitchen boasts a large island, gas range & custom copper hood. The main-level primary suite impresses w/ custom tile, dual sinks & a walk-in shower, plus a private patio to soak in lake views. Another full bed & hall bath completes the main level. Upstairs, a spacious bedroom w/ an en-suite awaits. The terrace level is built for entertaining w/ a den, game room, bar, bunk room, bedroom & dual laundry. Outside, enjoy a hot tub, gas firepit & private dock w/ a bar shed. Staged by Ferguson Partners. No HOA or restrictions, ideal for personal use or for VRBO (sleeps 18). On Public Sewer & Water.
Zillow last checked: 8 hours ago
Listing updated: August 22, 2025 at 10:17am
Listed by:
Betsy A Ferguson 434-941-8699 betsy@lynchburgsfinest.com,
Lynchburg's Finest Team LLC
Bought with:
Dawn Lambert, 0225224587
eXp Realty LLC-Stafford
Source: LMLS,MLS#: 358144 Originating MLS: Lynchburg Board of Realtors
Originating MLS: Lynchburg Board of Realtors
Facts & features
Interior
Bedrooms & bathrooms
- Bedrooms: 5
- Bathrooms: 4
- Full bathrooms: 4
Primary bedroom
- Level: First
- Area: 144
- Dimensions: 12 x 12
Bedroom
- Dimensions: 0 x 0
Bedroom 2
- Level: First
- Area: 132
- Dimensions: 12 x 11
Bedroom 3
- Level: Second
- Area: 208
- Dimensions: 16 x 13
Bedroom 4
- Level: Below Grade
- Area: 154
- Dimensions: 14 x 11
Bedroom 5
- Level: Below Grade
- Area: 90
- Dimensions: 10 x 9
Dining room
- Level: First
- Area: 112
- Dimensions: 14 x 8
Family room
- Area: 0
- Dimensions: 0 x 0
Great room
- Area: 0
- Dimensions: 0 x 0
Kitchen
- Level: First
- Area: 247
- Dimensions: 19 x 13
Living room
- Level: First
- Area: 368
- Dimensions: 23 x 16
Office
- Area: 0
- Dimensions: 0 x 0
Heating
- Heat Pump
Cooling
- Heat Pump
Appliances
- Included: Dishwasher, Dryer, Grill, Microwave, Gas Range, Refrigerator, Washer, Tankless Water Heater
- Laundry: In Basement, Dryer Hookup, Laundry Closet, Washer Hookup
Features
- Ceiling Fan(s), Drywall, Great Room, High Speed Internet, Main Level Bedroom, Main Level Den, Primary Bed w/Bath, Tile Bath(s), TV Mount(s), Wet Bar
- Flooring: Ceramic Tile, Vinyl Plank
- Basement: Exterior Entry,Finished,Full,Game Room,Heated,Interior Entry,Walk-Out Access
- Attic: Other
- Number of fireplaces: 2
- Fireplace features: 2 Fireplaces, Den, Great Room, Basement
Interior area
- Total structure area: 3,152
- Total interior livable area: 3,152 sqft
- Finished area above ground: 1,736
- Finished area below ground: 1,416
Property
Parking
- Total spaces: 2
- Parking features: Off Street, Circular Driveway, Concrete Drive, 2 Car Detached Garage
- Garage spaces: 2
- Has uncovered spaces: Yes
Features
- Levels: One and One Half
- Patio & porch: Patio, Rear Porch
- Exterior features: Gas Line, Garden
- Has spa: Yes
- Spa features: Hot Tub
- Waterfront features: Waterfront Property
Lot
- Size: 1.38 Acres
- Features: Landscaped, Undergrnd Utilities
Details
- Additional structures: Storage
- Parcel number: 22113100
Construction
Type & style
- Home type: SingleFamily
- Property subtype: Single Family Residence
Materials
- Cement Board/Plank
- Roof: Shingle
Condition
- Year built: 1975
Utilities & green energy
- Electric: Southside Elec CoOp
- Sewer: County
- Water: County
- Utilities for property: Cable Available, Cable Connections
Community & neighborhood
Security
- Security features: Smoke Detector(s)
Location
- Region: Moneta
- Subdivision: Lakeland Pines
Price history
| Date | Event | Price |
|---|---|---|
| 8/21/2025 | Sold | $1,660,000-0.9%$527/sqft |
Source: | ||
| 7/20/2025 | Pending sale | $1,675,000$531/sqft |
Source: | ||
| 7/14/2025 | Price change | $1,675,000-2.9%$531/sqft |
Source: | ||
| 5/31/2025 | Price change | $1,725,000-1.4%$547/sqft |
Source: | ||
| 4/21/2025 | Price change | $1,750,000-7.9%$555/sqft |
Source: | ||
Public tax history
| Year | Property taxes | Tax assessment |
|---|---|---|
| 2025 | -- | $644,400 |
| 2024 | $2,642 | $644,400 |
| 2023 | -- | $644,400 +65.4% |
Find assessor info on the county website
Neighborhood: 24121
Nearby schools
GreatSchools rating
- 5/10Moneta Elementary SchoolGrades: PK-5Distance: 3.7 mi
- 5/10Staunton River Middle SchoolGrades: 6-8Distance: 6.4 mi
- 3/10Staunton River High SchoolGrades: 9-12Distance: 6.4 mi

Get pre-qualified for a loan
At Zillow Home Loans, we can pre-qualify you in as little as 5 minutes with no impact to your credit score.An equal housing lender. NMLS #10287.


