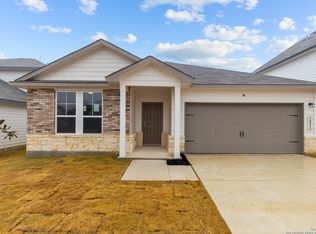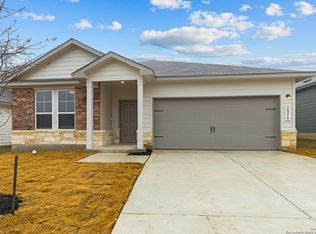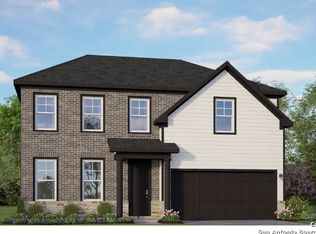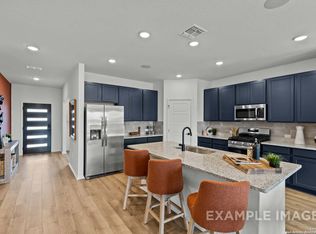Sold on 06/03/25
Price Unknown
16411 Rosemary Ridge, San Antonio, TX 78112
3beds
1,917sqft
Single Family Residence
Built in 2024
6,534 Square Feet Lot
$291,400 Zestimate®
$--/sqft
$2,055 Estimated rent
Home value
$291,400
$274,000 - $312,000
$2,055/mo
Zestimate® history
Loading...
Owner options
Explore your selling options
What's special
**SShow off your style with The Daphne's open-concept floor plan where natural light floods the family room, creating the perfect space for entertaining. The kitchen boasts an inviting breakfast nook, and the primary suite offers ample space with a spacious walk-in closet. Customize The Daphne to suit your preferences with its flexible floor plan, featuring options like an optional guest retreat and extended covered patio.
Zillow last checked: 8 hours ago
Listing updated: June 11, 2025 at 03:29pm
Listed by:
Dayton Schrader TREC #312921 (210) 757-9785,
eXp Realty
Source: LERA MLS,MLS#: 1831546
Facts & features
Interior
Bedrooms & bathrooms
- Bedrooms: 3
- Bathrooms: 2
- Full bathrooms: 2
Primary bedroom
- Features: Walk-In Closet(s), Full Bath
- Area: 208
- Dimensions: 13 x 16
Bedroom 2
- Area: 156
- Dimensions: 13 x 12
Bedroom 3
- Area: 132
- Dimensions: 11 x 12
Primary bathroom
- Features: Tub/Shower Separate, Double Vanity
- Area: 81
- Dimensions: 9 x 9
Dining room
- Area: 96
- Dimensions: 8 x 12
Family room
- Area: 272
- Dimensions: 17 x 16
Kitchen
- Area: 182
- Dimensions: 14 x 13
Heating
- Heat Pump, 1 Unit, Electric
Cooling
- Ceiling Fan(s), Central Air
Appliances
- Included: Microwave, Range, Disposal, Dishwasher, Electric Water Heater, Plumb for Water Softener
- Laundry: Main Level, Laundry Room, Washer Hookup, Dryer Connection
Features
- One Living Area, Eat-in Kitchen, Kitchen Island, Pantry, Utility Room Inside, Open Floorplan, High Speed Internet, Walk-In Closet(s)
- Flooring: Carpet, Ceramic Tile, Vinyl
- Windows: Double Pane Windows
- Has basement: No
- Attic: Attic - Radiant Barrier Decking
- Has fireplace: No
- Fireplace features: Not Applicable
Interior area
- Total structure area: 1,917
- Total interior livable area: 1,917 sqft
Property
Parking
- Total spaces: 2
- Parking features: Two Car Garage, Garage Door Opener
- Garage spaces: 2
Accessibility
- Accessibility features: Other
Features
- Levels: One
- Stories: 1
- Patio & porch: Covered
- Exterior features: Sprinkler System
- Pool features: None
- Fencing: Privacy
Lot
- Size: 6,534 sqft
- Features: Curbs, Street Gutters, Sidewalks, Streetlights, Fire Hydrant w/in 500'
Construction
Type & style
- Home type: SingleFamily
- Architectural style: Contemporary
- Property subtype: Single Family Residence
Materials
- Brick, Fiber Cement, 1 Side Masonry
- Foundation: Slab
- Roof: Composition
Condition
- Under Construction,New Construction
- New construction: Yes
- Year built: 2024
Details
- Builder name: Davidson Homes
Utilities & green energy
- Sewer: Sewer System
- Utilities for property: Cable Available, Private Garbage Service
Community & neighborhood
Security
- Security features: Smoke Detector(s)
Community
- Community features: None
Location
- Region: Elmendorf
- Subdivision: Hickory Ridge
HOA & financial
HOA
- Has HOA: Yes
- HOA fee: $250 annually
- Association name: DIAMOND ASSOCIATION MANAGEMEN
Other
Other facts
- Listing terms: Conventional,FHA,VA Loan,TX Vet,Cash,Investors OK
- Road surface type: Paved
Price history
| Date | Event | Price |
|---|---|---|
| 6/3/2025 | Sold | -- |
Source: | ||
| 5/5/2025 | Listed for sale | $296,990$155/sqft |
Source: | ||
| 5/5/2025 | Pending sale | $296,990-7.2%$155/sqft |
Source: | ||
| 1/10/2025 | Price change | $319,990+0.7%$167/sqft |
Source: | ||
| 12/30/2024 | Price change | $317,882+13.5%$166/sqft |
Source: | ||
Public tax history
Tax history is unavailable.
Neighborhood: 78112
Nearby schools
GreatSchools rating
- 3/10Harmony Elementary SchoolGrades: PK-5Distance: 5.6 mi
- 3/10East Central Heritage Middle SchoolGrades: 6-8Distance: 6.8 mi
- 3/10East Central High SchoolGrades: 9-12Distance: 6.8 mi
Schools provided by the listing agent
- Elementary: Harmony
- Middle: Heritage
- High: East Central
- District: East Central I.S.D
Source: LERA MLS. This data may not be complete. We recommend contacting the local school district to confirm school assignments for this home.
Get a cash offer in 3 minutes
Find out how much your home could sell for in as little as 3 minutes with a no-obligation cash offer.
Estimated market value
$291,400
Get a cash offer in 3 minutes
Find out how much your home could sell for in as little as 3 minutes with a no-obligation cash offer.
Estimated market value
$291,400



