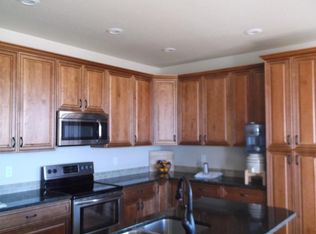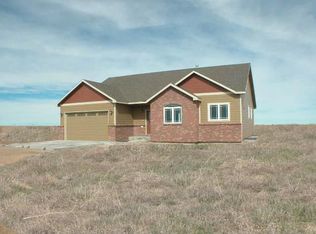Sold
Price Unknown
16411 Anna Loop, Cheyenne, WY 82009
4beds
3,050sqft
Rural Residential, Residential
Built in 2015
5.14 Acres Lot
$724,100 Zestimate®
$--/sqft
$2,944 Estimated rent
Home value
$724,100
$688,000 - $760,000
$2,944/mo
Zestimate® history
Loading...
Owner options
Explore your selling options
What's special
Don’t miss the opportunity to make this exceptional 4-bedroom, 3 bathroom, 3 car garage close-in rural property yours! This thoughtfully designed 5.14-acre property has maturing landscaping on a drip-system, beautiful chicken coop with secured run, and a substantial (spray-foam insulated!) outbuilding with a cooling-room built-in. This property also features raised-garden beds with an established raspberry patch to really get into the homesteading lifestyle just minutes from the comfort of the city. While the outside of the home is an attention-grabber, that is only the beginning for this brilliant property. Walk into the bright, vaulted-ceiling entry with a split-bedroom floorplan that brings you into the open and welcoming heart of the home; boasting an open floorplan with the kitchen, dining and family room, this home is an entertainer’s dream. Everything in the basement has been finished with size in mind-when you need that extra space to spread out, head downstairs and you won’t be disappointed. Whether you are entertaining inside or spending time around a roaring fire in the custom-built fire pit in the fenced-in backyard, this house is sure to feel like home.
Zillow last checked: 8 hours ago
Listing updated: June 04, 2024 at 03:53pm
Listed by:
Steven Lenhardt 307-286-6438,
Coldwell Banker, The Property Exchange
Bought with:
Colton Carlson
Coldwell Banker, The Property Exchange
Source: Cheyenne BOR,MLS#: 93288
Facts & features
Interior
Bedrooms & bathrooms
- Bedrooms: 4
- Bathrooms: 3
- Full bathrooms: 2
- 3/4 bathrooms: 1
- Main level bathrooms: 2
Primary bedroom
- Level: Main
- Area: 208
- Dimensions: 13 x 16
Bedroom 2
- Level: Main
- Area: 132
- Dimensions: 11 x 12
Bedroom 3
- Level: Main
- Area: 132
- Dimensions: 11 x 12
Bedroom 4
- Level: Basement
- Area: 270
- Dimensions: 15 x 18
Bathroom 1
- Features: Full
- Level: Main
Bathroom 2
- Features: Full
- Level: Main
Bathroom 3
- Features: 3/4
- Level: Basement
Dining room
- Level: Main
- Area: 132
- Dimensions: 11 x 12
Family room
- Level: Basement
- Area: 1160
- Dimensions: 40 x 29
Kitchen
- Level: Main
- Area: 143
- Dimensions: 11 x 13
Living room
- Level: Main
Basement
- Area: 1525
Heating
- Forced Air, Natural Gas
Cooling
- Central Air
Appliances
- Included: Dishwasher, Disposal, Dryer, Microwave, Range, Refrigerator, Washer, Water Softener
- Laundry: Main Level
Features
- Vaulted Ceiling(s), Walk-In Closet(s), Main Floor Primary, Granite Counters
- Flooring: Hardwood, Laminate, Tile
- Doors: Storm Door(s)
- Basement: Partially Finished
- Has fireplace: No
- Fireplace features: None
Interior area
- Total structure area: 3,050
- Total interior livable area: 3,050 sqft
- Finished area above ground: 1,525
Property
Parking
- Total spaces: 3
- Parking features: 3 Car Attached
- Attached garage spaces: 3
Accessibility
- Accessibility features: None
Features
- Patio & porch: Patio, Porch
- Exterior features: Dog Run, Sprinkler System
- Has spa: Yes
- Spa features: Hot Tub
- Fencing: Back Yard,Live Snow Fence
Lot
- Size: 5.14 Acres
- Dimensions: 223,898
- Features: Corner Lot, Front Yard Sod/Grass, Sprinklers In Front, Backyard Sod/Grass, Sprinklers In Rear, Drip Irrigation System, Native Plants
Details
- Additional structures: Utility Shed, Workshop, Outbuilding, Poultry Coop
- Parcel number: 12280001300000
- Special conditions: Arms Length Sale,Realtor Owned
- Horses can be raised: Yes
Construction
Type & style
- Home type: SingleFamily
- Architectural style: Ranch
- Property subtype: Rural Residential, Residential
Materials
- Wood/Hardboard, Stone, Extra Insulation
- Foundation: Basement
- Roof: Composition/Asphalt
Condition
- New construction: No
- Year built: 2015
Utilities & green energy
- Electric: High West Energy
- Gas: Black Hills Energy
- Sewer: Septic Tank
- Water: Well
- Utilities for property: Cable Connected
Green energy
- Energy efficient items: Thermostat, High Effic.AC 14+SeerRat, Ceiling Fan
- Water conservation: Drip SprinklerSym.onTimer
Community & neighborhood
Security
- Security features: Radon Mitigation System
Location
- Region: Cheyenne
- Subdivision: Cardinal Estates
HOA & financial
HOA
- Has HOA: Yes
- HOA fee: $500 annually
- Services included: Common Area Maintenance
Other
Other facts
- Listing agreement: N
- Listing terms: Cash,Conventional,FHA,VA Loan
Price history
| Date | Event | Price |
|---|---|---|
| 6/4/2024 | Sold | -- |
Source: | ||
| 5/6/2024 | Pending sale | $715,000$234/sqft |
Source: | ||
| 4/30/2024 | Listed for sale | $715,000$234/sqft |
Source: | ||
| 7/14/2018 | Sold | -- |
Source: Agent Provided Report a problem | ||
| 4/18/2018 | Sold | -- |
Source: | ||
Public tax history
| Year | Property taxes | Tax assessment |
|---|---|---|
| 2024 | $3,798 +20.1% | $56,512 +17.4% |
| 2023 | $3,163 +10.9% | $48,132 +13.4% |
| 2022 | $2,852 +9.1% | $42,459 +9.4% |
Find assessor info on the county website
Neighborhood: 82009
Nearby schools
GreatSchools rating
- 4/10Saddle Ridge Elementary SchoolGrades: K-6Distance: 3.5 mi
- 3/10Carey Junior High SchoolGrades: 7-8Distance: 5.9 mi
- 4/10East High SchoolGrades: 9-12Distance: 6.2 mi

