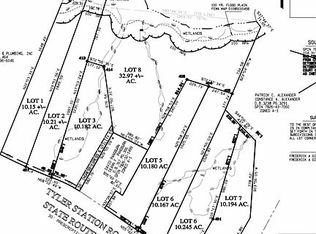Sold for $495,000 on 04/30/25
$495,000
16410 Tyler Station Rd, Beaverdam, VA 23015
3beds
1,856sqft
Single Family Residence
Built in 2022
10.17 Acres Lot
$505,100 Zestimate®
$267/sqft
$2,785 Estimated rent
Home value
$505,100
$465,000 - $551,000
$2,785/mo
Zestimate® history
Loading...
Owner options
Explore your selling options
What's special
Welcome to this stunning 3-year-old single-level home, nestled on a picturesque 10-acre lot. This property offers the perfect blend of modern comfort and natural beauty, featuring an open-concept design, abundant natural light, and high-end finishes throughout. Enjoy peaceful mornings on the back deck, where you can spot wildlife in their natural habitat. With ample space for outdoor activities, gardening, or pets, this home is a rare gem for those seeking tranquility and privacy while still being close to modern conveniences. The kitchen has a large island opening up to the living area, perfect for entertaining! The primary bedroom has a walk-in closet and an ensuite bath offering double vanities and a walk-in shower. Working from home will be no problem in the large office space or create your own space as a gym or craft room. Need a large workshop? Check out the 20X20 metal shed that is insulated and drywalled. Do not miss this incredible opportunity to own your slice of paradise!
Zillow last checked: 8 hours ago
Listing updated: July 31, 2025 at 05:05pm
Listed by:
Sherry Hill 540-295-5649,
EXP Realty, LLC
Bought with:
Sylvia Suzette Morris, 0225272415
Keeton & Co. Real Estate
Source: Bright MLS,MLS#: VAHA2000902
Facts & features
Interior
Bedrooms & bathrooms
- Bedrooms: 3
- Bathrooms: 3
- Full bathrooms: 3
- Main level bathrooms: 3
- Main level bedrooms: 3
Primary bedroom
- Level: Main
Bedroom 2
- Level: Main
Bedroom 3
- Level: Main
Family room
- Level: Main
Kitchen
- Level: Main
Mud room
- Level: Main
Office
- Level: Main
Heating
- Heat Pump, Electric
Cooling
- Ceiling Fan(s), Central Air, Electric
Appliances
- Included: Microwave, Dishwasher, Disposal, Dryer, Extra Refrigerator/Freezer, Ice Maker, Refrigerator, Stainless Steel Appliance(s), Cooktop, Washer, Water Heater, Water Treat System, Electric Water Heater
- Laundry: Mud Room
Features
- Bathroom - Walk-In Shower, Bathroom - Tub Shower, Breakfast Area, Ceiling Fan(s), Combination Kitchen/Living, Entry Level Bedroom, Open Floorplan, Kitchen Island, Recessed Lighting, Primary Bath(s), Walk-In Closet(s)
- Flooring: Luxury Vinyl, Carpet
- Has basement: No
- Has fireplace: No
Interior area
- Total structure area: 1,856
- Total interior livable area: 1,856 sqft
- Finished area above ground: 1,856
- Finished area below ground: 0
Property
Parking
- Total spaces: 2
- Parking features: Garage Faces Side, Gravel, Attached, Driveway
- Attached garage spaces: 2
- Has uncovered spaces: Yes
Accessibility
- Accessibility features: None
Features
- Levels: One
- Stories: 1
- Patio & porch: Deck, Porch
- Exterior features: Outdoor Shower, Play Area, Play Equipment
- Pool features: None
- Has view: Yes
- View description: Trees/Woods
Lot
- Size: 10.17 Acres
- Features: Wooded, Rural
Details
- Additional structures: Above Grade, Below Grade
- Parcel number: 7826327589
- Zoning: A-1
- Special conditions: Standard
Construction
Type & style
- Home type: SingleFamily
- Architectural style: Ranch/Rambler
- Property subtype: Single Family Residence
Materials
- Vinyl Siding
- Foundation: Crawl Space
Condition
- New construction: No
- Year built: 2022
Utilities & green energy
- Sewer: Septic = # of BR
- Water: Well
Community & neighborhood
Location
- Region: Beaverdam
- Subdivision: None
Other
Other facts
- Listing agreement: Exclusive Right To Sell
- Listing terms: Cash,Conventional,FHA,VA Loan,USDA Loan
- Ownership: Fee Simple
Price history
| Date | Event | Price |
|---|---|---|
| 4/30/2025 | Sold | $495,000$267/sqft |
Source: | ||
| 3/28/2025 | Contingent | $495,000$267/sqft |
Source: | ||
| 2/19/2025 | Listed for sale | $495,000+13.7%$267/sqft |
Source: | ||
| 11/9/2022 | Sold | $435,450$235/sqft |
Source: Public Record | ||
| 10/21/2022 | Listed for sale | $435,450$235/sqft |
Source: | ||
Public tax history
| Year | Property taxes | Tax assessment |
|---|---|---|
| 2024 | $3,539 +2.8% | $436,900 +2.8% |
| 2023 | $3,443 +355% | $425,000 +355% |
| 2022 | $757 | $93,400 |
Find assessor info on the county website
Neighborhood: 23015
Nearby schools
GreatSchools rating
- 5/10Beaverdam Elementary SchoolGrades: PK-5Distance: 1.4 mi
- 6/10Liberty Middle SchoolGrades: 6-8Distance: 12.4 mi
- 4/10Patrick Henry High SchoolGrades: 9-12Distance: 12.1 mi
Schools provided by the listing agent
- District: Hanover County Public Schools
Source: Bright MLS. This data may not be complete. We recommend contacting the local school district to confirm school assignments for this home.

Get pre-qualified for a loan
At Zillow Home Loans, we can pre-qualify you in as little as 5 minutes with no impact to your credit score.An equal housing lender. NMLS #10287.
Sell for more on Zillow
Get a free Zillow Showcase℠ listing and you could sell for .
$505,100
2% more+ $10,102
With Zillow Showcase(estimated)
$515,202