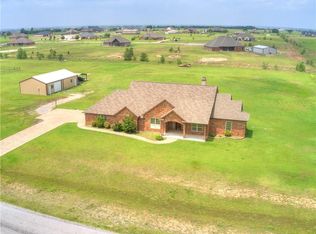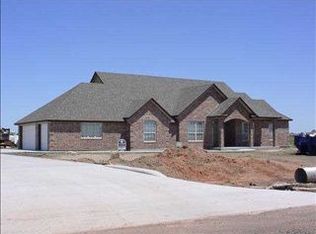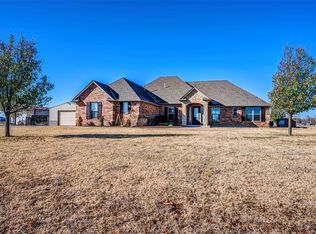Sold for $575,000
$575,000
16410 SW 25th Ct, El Reno, OK 73036
4beds
3,117sqft
Single Family Residence
Built in 2017
2.78 Acres Lot
$583,700 Zestimate®
$184/sqft
$2,660 Estimated rent
Home value
$583,700
$549,000 - $625,000
$2,660/mo
Zestimate® history
Loading...
Owner options
Explore your selling options
What's special
2.78 acres MOL with a 30' x 50' spray foam insulated shop! The shop has (2) 200-amp 30-space electrical panels on it's own meter, 10' x 16' garage door with opener, Two HVAC units, and an additional exterior-mounted 220V outlet. The house has 4 bedrooms, 3 full baths with an office, offering just over 3,100 SqFt of living space. 12' entry ceilings and 16' living room ceilings, creating an open and airy feel. This house has an awesome floor plan with the primary en suite and upstairs family room on one side of the home and 3 bedrooms, 2 full baths and an office on the other. There is an oversized 3-car side-load garage with an in-ground storm shelter. The property also has a Generac generator, 500-gallon propane tank, a large fenced backyard, and outdoor kitchen! Upstairs, an additional living space is ideal for a movie or game room. A well-equipped home with space, storage, and tons upgrades just in time for summer fun!! Schedule a showing today!
Zillow last checked: 8 hours ago
Listing updated: July 31, 2025 at 02:47pm
Listed by:
Joseph Keck 405-426-7567,
Keller Williams Realty Elite
Bought with:
Travis Mills, 156719
Keller Williams Realty Elite
Source: MLSOK/OKCMAR,MLS#: 1150212
Facts & features
Interior
Bedrooms & bathrooms
- Bedrooms: 4
- Bathrooms: 3
- Full bathrooms: 3
Heating
- Central
Cooling
- Has cooling: Yes
Appliances
- Included: Dishwasher, Disposal, Microwave, Water Heater, Built-In Electric Oven, Built-In Gas Range
- Laundry: Laundry Room
Features
- Ceiling Fan(s), Combo Woodwork
- Flooring: Carpet, Tile, Wood
- Windows: Window Treatments, Double Pane, Vinyl Frame
- Number of fireplaces: 1
- Fireplace features: Gas Log
Interior area
- Total structure area: 3,117
- Total interior livable area: 3,117 sqft
Property
Parking
- Total spaces: 3
- Parking features: Concrete
- Garage spaces: 3
Features
- Levels: One and One Half
- Stories: 1
- Patio & porch: Patio, Porch
- Exterior features: Outdoor Grill, Rain Gutters
- Has spa: Yes
- Spa features: Bath
- Fencing: Chain Link
Lot
- Size: 2.78 Acres
- Features: Cul-De-Sac
Details
- Additional structures: Outbuilding
- Parcel number: 16410SW25th73036
- Special conditions: None
Construction
Type & style
- Home type: SingleFamily
- Architectural style: Traditional
- Property subtype: Single Family Residence
Materials
- Brick, Brick & Frame, Frame, Masonry Vaneer
- Foundation: Slab
- Roof: Composition
Condition
- Year built: 2017
Utilities & green energy
- Sewer: Septic Tank
- Water: Well
- Utilities for property: Cable Available, Propane
Community & neighborhood
Location
- Region: El Reno
HOA & financial
HOA
- Has HOA: Yes
- HOA fee: $150 annually
- Services included: Common Area Maintenance
Other
Other facts
- Listing terms: Cash,Conventional,Sell FHA or VA
Price history
| Date | Event | Price |
|---|---|---|
| 7/31/2025 | Sold | $575,000$184/sqft |
Source: | ||
| 7/8/2025 | Pending sale | $575,000$184/sqft |
Source: | ||
| 6/23/2025 | Price change | $575,000-3.3%$184/sqft |
Source: | ||
| 6/14/2025 | Listed for sale | $594,900$191/sqft |
Source: | ||
| 5/24/2025 | Pending sale | $594,900$191/sqft |
Source: | ||
Public tax history
| Year | Property taxes | Tax assessment |
|---|---|---|
| 2024 | $5,336 | $70,560 +45.1% |
| 2023 | -- | $48,619 +3% |
| 2022 | -- | $47,203 +3% |
Find assessor info on the county website
Neighborhood: 73036
Nearby schools
GreatSchools rating
- 6/10Banner Public SchoolGrades: PK-8Distance: 3.9 mi
Schools provided by the listing agent
- Elementary: Banner Public School
- Middle: Banner Public School
Source: MLSOK/OKCMAR. This data may not be complete. We recommend contacting the local school district to confirm school assignments for this home.
Get a cash offer in 3 minutes
Find out how much your home could sell for in as little as 3 minutes with a no-obligation cash offer.
Estimated market value$583,700
Get a cash offer in 3 minutes
Find out how much your home could sell for in as little as 3 minutes with a no-obligation cash offer.
Estimated market value
$583,700


