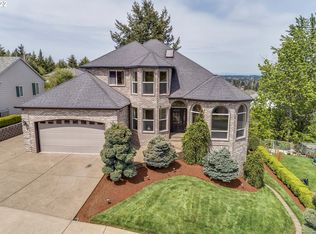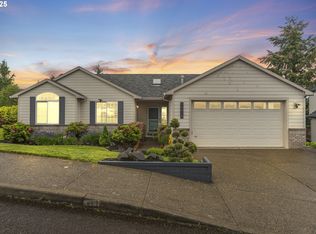Sold
$652,000
16410 SE High Meadow Loop, Portland, OR 97236
4beds
2,726sqft
Residential, Single Family Residence
Built in 2000
6,534 Square Feet Lot
$634,600 Zestimate®
$239/sqft
$3,491 Estimated rent
Home value
$634,600
$590,000 - $685,000
$3,491/mo
Zestimate® history
Loading...
Owner options
Explore your selling options
What's special
Don't miss the opportunity to own this Customed Built Beauty! First Time on market! Gorgeous soaring high ceiling, hard-wood floor and bay windows! 4 spacious bedrooms upstairs plus an office on main. 800+SF Oversized garage for your cars and hobbies! Two Balconies and 1 Deck to enjoy the Breathtaking Mountain view! Central vacuum. Come find out more yourself. This home won't stay long! [Home Energy Score = 3. HES Report at https://rpt.greenbuildingregistry.com/hes/OR10235903]
Zillow last checked: 8 hours ago
Listing updated: March 14, 2025 at 09:51am
Listed by:
Chunjuan Ye 541-220-6816,
Brantley Christianson Real Estate
Bought with:
Nguyen Cao, 201220336
MORE Realty
Source: RMLS (OR),MLS#: 501124283
Facts & features
Interior
Bedrooms & bathrooms
- Bedrooms: 4
- Bathrooms: 3
- Full bathrooms: 2
- Partial bathrooms: 1
- Main level bathrooms: 1
Primary bedroom
- Features: Fireplace, Jetted Tub, Walkin Shower
- Level: Upper
Bedroom 2
- Features: Closet, Wallto Wall Carpet
- Level: Upper
Bedroom 3
- Features: Closet, Wallto Wall Carpet
- Level: Upper
Dining room
- Features: Hardwood Floors
- Level: Main
Family room
- Features: Hardwood Floors, Sliding Doors
- Level: Main
Kitchen
- Features: Dishwasher, Disposal, Island
- Level: Main
Living room
- Features: Fireplace, Hardwood Floors, Sliding Doors
- Level: Main
Office
- Level: Main
Heating
- Forced Air, Fireplace(s), Forced Air 95 Plus
Cooling
- Central Air
Appliances
- Included: Dishwasher, Free-Standing Gas Range, Disposal, Gas Water Heater
Features
- Ceiling Fan(s), High Ceilings, Closet, Kitchen Island, Walkin Shower, Granite
- Flooring: Hardwood, Wall to Wall Carpet
- Doors: Sliding Doors
- Windows: Double Pane Windows
- Basement: Crawl Space
- Number of fireplaces: 2
- Fireplace features: Gas
Interior area
- Total structure area: 2,726
- Total interior livable area: 2,726 sqft
Property
Parking
- Total spaces: 2
- Parking features: Driveway, Parking Pad, Attached
- Attached garage spaces: 2
- Has uncovered spaces: Yes
Accessibility
- Accessibility features: Natural Lighting, Parking, Accessibility
Features
- Levels: Two
- Stories: 2
- Patio & porch: Deck
- Has spa: Yes
- Spa features: Bath
- Has view: Yes
- View description: Territorial, Trees/Woods
Lot
- Size: 6,534 sqft
- Dimensions: 6359
- Features: Corner Lot, Sloped, SqFt 5000 to 6999
Details
- Parcel number: Not Found
Construction
Type & style
- Home type: SingleFamily
- Property subtype: Residential, Single Family Residence
Materials
- Stucco
- Foundation: Concrete Perimeter
- Roof: Composition
Condition
- Resale
- New construction: No
- Year built: 2000
Utilities & green energy
- Gas: Gas
- Sewer: Public Sewer
- Water: Public
Community & neighborhood
Location
- Region: Portland
- Subdivision: Powell Butte
HOA & financial
HOA
- Has HOA: Yes
- HOA fee: $235 annually
Other
Other facts
- Listing terms: Cash,Conventional,FHA,VA Loan
- Road surface type: Paved
Price history
| Date | Event | Price |
|---|---|---|
| 3/14/2025 | Sold | $652,000+0.3%$239/sqft |
Source: | ||
| 2/25/2025 | Pending sale | $649,900$238/sqft |
Source: | ||
| 2/19/2025 | Listed for sale | $649,900+118.1%$238/sqft |
Source: | ||
| 2/1/2001 | Sold | $298,000$109/sqft |
Source: Public Record | ||
Public tax history
| Year | Property taxes | Tax assessment |
|---|---|---|
| 2025 | $9,159 +3.2% | $400,020 +3% |
| 2024 | $8,874 +4.5% | $388,370 +3% |
| 2023 | $8,495 +2.5% | $377,060 +3% |
Find assessor info on the county website
Neighborhood: Pleasant Valley
Nearby schools
GreatSchools rating
- 8/10Pleasant Valley Elementary SchoolGrades: K-5Distance: 1.9 mi
- 3/10Centennial Middle SchoolGrades: 6-8Distance: 1.1 mi
- 4/10Centennial High SchoolGrades: 9-12Distance: 0.9 mi
Schools provided by the listing agent
- Elementary: Pleasant Valley
- Middle: Centennial
- High: Centennial
Source: RMLS (OR). This data may not be complete. We recommend contacting the local school district to confirm school assignments for this home.
Get a cash offer in 3 minutes
Find out how much your home could sell for in as little as 3 minutes with a no-obligation cash offer.
Estimated market value
$634,600
Get a cash offer in 3 minutes
Find out how much your home could sell for in as little as 3 minutes with a no-obligation cash offer.
Estimated market value
$634,600

