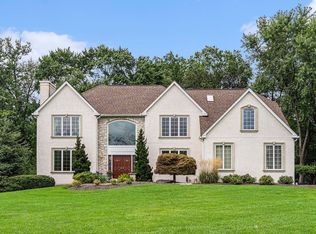Beautifully maintained & appointed, this custom blt Colonial with 4 Bedrm, 3.5 Bathrms is located in Upper Dublin's prestigious "Dawesfield" community! Situated on over 1/2-acre premium lot backing to 16 acres of preserved twp wooded park space. This impressive HOME is over 4800 sq ft of living space (including 899 sq ft of finished lower level & an additional 1251 sq ft of storage space). Dramatic grand foyer with Palladium window, volume ceiling & gorgeous circular staircase. Sophisticated & gracious Living Rm features marble surround Fireplace. Formal Dining Rm with crown molding, chair rail & adjacent Butler Pantry leads to marvelous & massive gourmet Kitchen (open to Family Rm) with custom cherry cabinets,& backsplash, granite counters, over 8 ft island bar with seating for 4, updated stainless steel appliances (inc Gemini dbl oven/convection & blt-in microwave), sliders to EP Henry Paver Patio with Trex benches! Centered at the heart of the HOME is the fabulous sun-drenched vaulted 2.5 story Family Rm with full height custom gas stone Fireplace flanked by 2 story windows & skylights with 2 atrium doors, 1 leads to patio & other to hot tub. The office features custom cherry blt-ins. Laundry Rm with chute, sink & blt-ins. Mud Rm with covered side entrance, access to 3 car oversized Garage with Newer doors! Newer Powder Rm with granite topped vanity completes main level. Luxurious Master Bedrm ste features dbl door entry, his/her walk-in closets, large Master Bath with New dbl sink granite topped vanity & jetted tub. Master Bedrm & Bath both offer vaulted ceiling & skylights. Spacious Bedrm 2 is an ensuite w/walk-in closet & Full Bath. Bedrms 3 & 4 share a Jack n'Jill Bathrm with dbl sink vanity. Terrific Finished Basement perfect for Rec/Play Rm, add'l generous sized rm great for exercise/office, cedar closet, plus abundant storage space with blt-in shelving! Distinctive amenities inc: Brand New carpet (2015), gleaming hardwood floors, elaborate millwk t/o, soaring ceilings, central vac, floored attic, New Roof (2014), sec sys, 5 zone sprinkler sys, oversized driveway & professional lush landscaping! Award Winning Upper Dublin Schl District with New High Schl! This quality crafted jewel offers peaceful living yet is conveniently located to shops, restaurants, trains, Abington/Jefferson (suburban) Hospital & major rtes, Walk to park! This splendid HOME offers elegant accommodations with sensational flow & entertaining space! An oasis of grace & beauty!
This property is off market, which means it's not currently listed for sale or rent on Zillow. This may be different from what's available on other websites or public sources.

