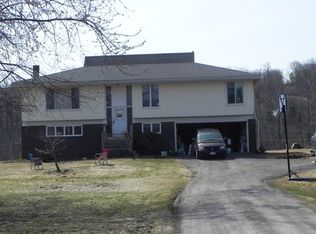
Closed
$300,000
1641 Township Road, Altamont, NY 12009
4beds
2,236sqft
Single Family Residence, Residential
Built in 1975
2.2 Acres Lot
$389,000 Zestimate®
$134/sqft
$3,019 Estimated rent
Home value
$389,000
$370,000 - $412,000
$3,019/mo
Zestimate® history
Loading...
Owner options
Explore your selling options
What's special
Zillow last checked: 8 hours ago
Listing updated: September 08, 2024 at 08:00pm
Listed by:
Scott P Varley 518-281-6808,
KW Platform
Bought with:
Jeanine M Vollaro, 10401308187
Core Real Estate Team
Source: Global MLS,MLS#: 202317258
Facts & features
Interior
Bedrooms & bathrooms
- Bedrooms: 4
- Bathrooms: 3
- Full bathrooms: 2
- 1/2 bathrooms: 1
Primary bedroom
- Level: Second
Bedroom
- Level: Second
Bedroom
- Level: Second
Bedroom
- Level: Second
Full bathroom
- Level: Second
Dining room
- Level: Second
Family room
- Level: First
Kitchen
- Level: Second
Living room
- Level: Second
Living room
- Level: First
Sun room
- Level: First
Heating
- Electric, Pellet Stove, Wood Stove
Cooling
- Window Unit(s)
Appliances
- Included: Dishwasher, Electric Oven, Electric Water Heater, Microwave, Range
- Laundry: In Basement, Laundry Room
Features
- High Speed Internet, Ceiling Fan(s), Kitchen Island
- Flooring: Vinyl, Hardwood, Laminate
- Windows: Triple Pane Windows, Screens, Blinds, Curtain Rods, Drapes, Insulated Windows
- Basement: Exterior Entry,Finished,Full,Heated,Interior Entry,Wood Stove
- Number of fireplaces: 1
- Fireplace features: Living Room, Pellet Stove
Interior area
- Total structure area: 2,236
- Total interior livable area: 2,236 sqft
- Finished area above ground: 2,236
- Finished area below ground: 884
Property
Parking
- Total spaces: 20
- Parking features: Off Street, Under Residence, Driveway, Garage Door Opener, Heated Garage
- Garage spaces: 2
- Has uncovered spaces: Yes
Features
- Patio & porch: Deck
- Exterior features: Lighting
- Fencing: Stone
- Has view: Yes
- View description: Meadow, Pasture
Lot
- Size: 2.20 Acres
- Features: Secluded, Level, Private, Road Frontage, Landscaped
Details
- Additional structures: Shed(s)
- Parcel number: 013200 46.152
- Special conditions: Standard
Construction
Type & style
- Home type: SingleFamily
- Architectural style: Raised Ranch
- Property subtype: Single Family Residence, Residential
Materials
- Aluminum Siding, Brick
- Roof: Asphalt
Condition
- New construction: No
- Year built: 1975
Utilities & green energy
- Electric: Circuit Breakers
- Sewer: Septic Tank
- Utilities for property: Cable Available, Cable Connected
Community & neighborhood
Location
- Region: Altamont
Price history
| Date | Event | Price |
|---|---|---|
| 8/17/2023 | Sold | $300,000$134/sqft |
Source: | ||
| 7/6/2023 | Pending sale | $300,000$134/sqft |
Source: | ||
| 5/23/2023 | Listed for sale | $300,000+37.1%$134/sqft |
Source: | ||
| 7/27/2016 | Listing removed | $218,750$98/sqft |
Source: RE/MAX Park Place #201525189 Report a problem | ||
| 6/29/2016 | Pending sale | $218,750$98/sqft |
Source: RE/MAX Park Place #201525189 Report a problem | ||
Public tax history
| Year | Property taxes | Tax assessment |
|---|---|---|
| 2024 | -- | $121,900 +4.3% |
| 2023 | -- | $116,900 |
| 2022 | -- | $116,900 |
Find assessor info on the county website
Neighborhood: 12009
Nearby schools
GreatSchools rating
- 8/10Berne Knox Westerlo Elementary SchoolGrades: PK-6Distance: 5.2 mi
- 5/10Berne Knox Westerlo Junior Senior High SchoolGrades: 7-12Distance: 5.2 mi