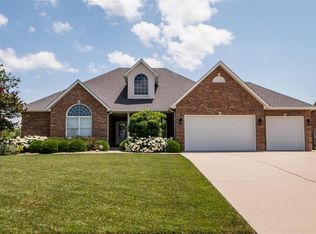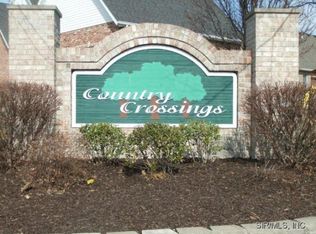Closed
Listing Provided by:
Robert J Knysak 618-979-7115,
Century 21 Advantage
Bought with: Century 21 Advantage
$649,900
1641 Timber Rdg, Columbia, IL 62236
4beds
3,761sqft
Single Family Residence
Built in 2013
0.61 Acres Lot
$673,700 Zestimate®
$173/sqft
$4,077 Estimated rent
Home value
$673,700
$552,000 - $822,000
$4,077/mo
Zestimate® history
Loading...
Owner options
Explore your selling options
What's special
CHECK OUT this premium atrium ranch home, situated on a cul-de-sac lot! The custom-designed kitchen boasts easy-close craftsman cabinetry, built-in wine cooler, stainless steel appliances, granite countertops, breakfast bar, & walk-in pantry. Brazilian hardwood floors span the foyer, kitchen, dining area, family room, & breakfast area, while bathrooms feature ceramic tile w/ a Jack & Jill layout. The main floor includes an office, vaulted family room w/ gas fireplace & wood-burning chimney, abundant natural light. The master suite offers 2 walk-in closets, a custom walk-in shower, high vanities, & a tray ceiling. The finished lower level includes a family room with daylight windows, a wet bar, a 4th bedroom, a ¾ bath, & ample storage. The backyard oasis features a huge covered patio & in-ground pool. Enjoy a MASSIVE 4-car garage with stairwell access to the lower level! Agent interest
Zillow last checked: 8 hours ago
Listing updated: April 28, 2025 at 06:20pm
Listing Provided by:
Robert J Knysak 618-979-7115,
Century 21 Advantage
Bought with:
Robert J Knysak, 475.170786
Century 21 Advantage
Source: MARIS,MLS#: 24057201 Originating MLS: Southwestern Illinois Board of REALTORS
Originating MLS: Southwestern Illinois Board of REALTORS
Facts & features
Interior
Bedrooms & bathrooms
- Bedrooms: 4
- Bathrooms: 4
- Full bathrooms: 3
- 1/2 bathrooms: 1
- Main level bathrooms: 3
- Main level bedrooms: 3
Primary bedroom
- Features: Floor Covering: Carpeting
- Level: Main
- Area: 252
- Dimensions: 14x18
Bedroom
- Features: Floor Covering: Carpeting
- Level: Main
- Area: 168
- Dimensions: 14x12
Bedroom
- Features: Floor Covering: Carpeting
- Level: Main
- Area: 154
- Dimensions: 14x11
Bedroom
- Features: Floor Covering: Carpeting
- Level: Lower
- Area: 195
- Dimensions: 15x13
Primary bathroom
- Features: Floor Covering: Ceramic Tile
- Level: Main
- Area: 110
- Dimensions: 10x11
Bathroom
- Features: Floor Covering: Ceramic Tile
- Level: Main
- Area: 24
- Dimensions: 6x4
Bathroom
- Features: Floor Covering: Other
- Level: Lower
- Area: 63
- Dimensions: 7x9
Bathroom
- Features: Floor Covering: Ceramic Tile
- Level: Lower
- Area: 60
- Dimensions: 10x6
Breakfast room
- Features: Floor Covering: Wood
- Level: Main
- Area: 144
- Dimensions: 12x12
Den
- Features: Floor Covering: Carpeting
- Level: Main
- Area: 121
- Dimensions: 11x11
Den
- Features: Floor Covering: Carpeting
- Level: Lower
- Area: 272
- Dimensions: 17x16
Dining room
- Features: Floor Covering: Wood
- Level: Main
- Area: 168
- Dimensions: 14x12
Family room
- Features: Floor Covering: Other
- Level: Lower
- Area: 224
- Dimensions: 16x14
Kitchen
- Features: Floor Covering: Wood
- Level: Main
- Area: 225
- Dimensions: 15x15
Laundry
- Features: Floor Covering: Ceramic Tile
- Level: Main
- Area: 48
- Dimensions: 8x6
Living room
- Features: Floor Covering: Wood
- Level: Main
- Area: 256
- Dimensions: 16x16
Heating
- Forced Air, Electric
Cooling
- Central Air, Electric
Appliances
- Included: Dishwasher, Refrigerator, Stainless Steel Appliance(s), Wine Cooler, Electric Water Heater
Features
- Separate Dining, Coffered Ceiling(s), Open Floorplan, Vaulted Ceiling(s), Walk-In Closet(s), Kitchen Island, Eat-in Kitchen, Granite Counters, Walk-In Pantry
- Flooring: Carpet, Hardwood
- Doors: Sliding Doors
- Basement: Partially Finished,Concrete,Sump Pump
- Number of fireplaces: 1
- Fireplace features: Recreation Room, Wood Burning, Family Room
Interior area
- Total structure area: 3,761
- Total interior livable area: 3,761 sqft
- Finished area above ground: 2,606
- Finished area below ground: 1,155
Property
Parking
- Total spaces: 4
- Parking features: Attached, Garage, Garage Door Opener, Oversized
- Attached garage spaces: 4
Features
- Levels: One
- Patio & porch: Patio
- Has private pool: Yes
- Pool features: Private, In Ground
Lot
- Size: 0.61 Acres
- Features: Cul-De-Sac
Details
- Parcel number: 0426201102000
- Special conditions: Standard
Construction
Type & style
- Home type: SingleFamily
- Architectural style: Traditional,Ranch
- Property subtype: Single Family Residence
Materials
- Brick Veneer
Condition
- Year built: 2013
Utilities & green energy
- Sewer: Public Sewer
- Water: Public
- Utilities for property: Natural Gas Available
Community & neighborhood
Security
- Security features: Smoke Detector(s)
Location
- Region: Columbia
- Subdivision: Country Crossings
HOA & financial
HOA
- HOA fee: $25 annually
- Services included: Other
Other
Other facts
- Listing terms: Cash,Conventional,FHA,VA Loan
- Ownership: Private
- Road surface type: Concrete
Price history
| Date | Event | Price |
|---|---|---|
| 11/22/2024 | Sold | $649,900$173/sqft |
Source: | ||
| 11/22/2024 | Pending sale | $649,900$173/sqft |
Source: | ||
| 10/5/2024 | Contingent | $649,900$173/sqft |
Source: | ||
| 9/12/2024 | Listed for sale | $649,900+52.6%$173/sqft |
Source: | ||
| 10/17/2016 | Sold | $426,000+3.9%$113/sqft |
Source: | ||
Public tax history
| Year | Property taxes | Tax assessment |
|---|---|---|
| 2024 | $11,772 -1.9% | $200,710 -0.6% |
| 2023 | $11,997 +15.3% | $201,930 +10.5% |
| 2022 | $10,404 | $182,820 +3.2% |
Find assessor info on the county website
Neighborhood: 62236
Nearby schools
GreatSchools rating
- NAEagleview Elementary SchoolGrades: PK-1Distance: 1.9 mi
- 8/10Columbia Middle SchoolGrades: 5-8Distance: 2.7 mi
- 9/10Columbia High SchoolGrades: 9-12Distance: 2.8 mi
Schools provided by the listing agent
- Elementary: Columbia Dist 4
- Middle: Columbia Dist 4
- High: Columbia
Source: MARIS. This data may not be complete. We recommend contacting the local school district to confirm school assignments for this home.

Get pre-qualified for a loan
At Zillow Home Loans, we can pre-qualify you in as little as 5 minutes with no impact to your credit score.An equal housing lender. NMLS #10287.

