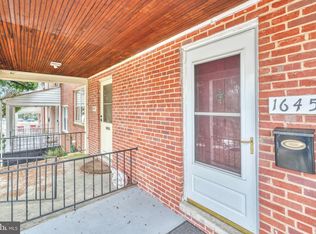Sold for $275,000 on 04/09/25
$275,000
1641 Stonewood Rd, Baltimore, MD 21239
3beds
1,696sqft
Townhouse
Built in 1947
-- sqft lot
$279,100 Zestimate®
$162/sqft
$2,077 Estimated rent
Home value
$279,100
$240,000 - $324,000
$2,077/mo
Zestimate® history
Loading...
Owner options
Explore your selling options
What's special
This fully renovated 3-bedroom, 2-bath townhouse offers modern living with unbeatable convenience—located directly across the street from Morgan State University. Inside, you’ll find beautiful hardwood floors, a bright open layout, and new appliances throughout the kitchen. The home also features a brand-new HVAC system and water heater, giving you peace of mind for years to come. The fully finished walkout basement adds valuable living space, perfect for a rec room, guest suite, or home office. Whether you’re looking for a low-maintenance home or a smart investment property, this one delivers both style and location. Perfect for investors of student housing. Don’t miss this opportunity—schedule your showing today!
Zillow last checked: 8 hours ago
Listing updated: April 09, 2025 at 09:33am
Listed by:
Mitch Pollard 301-908-4033,
RLAH @properties,
Listing Team: Mogul Realtors
Bought with:
Bethany Linderman
Redfin Corp
Source: Bright MLS,MLS#: MDBA2154650
Facts & features
Interior
Bedrooms & bathrooms
- Bedrooms: 3
- Bathrooms: 2
- Full bathrooms: 2
Primary bedroom
- Features: Flooring - HardWood, Ceiling Fan(s)
- Level: Upper
- Area: 130 Square Feet
- Dimensions: 13 x 10
Bedroom 2
- Features: Ceiling Fan(s), Flooring - HardWood
- Level: Upper
- Area: 77 Square Feet
- Dimensions: 11 x 7
Bedroom 3
- Features: Flooring - HardWood, Ceiling Fan(s), Built-in Features
- Level: Upper
- Area: 140 Square Feet
- Dimensions: 14 x 10
Primary bathroom
- Features: Bathroom - Tub Shower, Flooring - Ceramic Tile, Lighting - Ceiling, Built-in Features
- Level: Upper
Dining room
- Features: Flooring - HardWood, Recessed Lighting
- Level: Main
- Area: 150 Square Feet
- Dimensions: 15 x 10
Other
- Features: Walk-In Closet(s), Flooring - Ceramic Tile, Lighting - Ceiling
- Level: Lower
Kitchen
- Level: Main
- Area: 105 Square Feet
- Dimensions: 15 x 7
Laundry
- Level: Lower
- Area: 21 Square Feet
- Dimensions: 7 x 3
Living room
- Features: Recessed Lighting, Lighting - Ceiling, Flooring - HardWood, Crown Molding
- Level: Main
- Area: 225 Square Feet
- Dimensions: 15 x 15
Recreation room
- Features: Recessed Lighting, Flooring - Luxury Vinyl Plank
- Level: Lower
- Area: 522 Square Feet
- Dimensions: 29 x 18
Utility room
- Level: Lower
- Area: 12 Square Feet
- Dimensions: 6 x 2
Heating
- Forced Air, Electric
Cooling
- Central Air, Natural Gas
Appliances
- Included: Dryer, Washer, Cooktop, Dishwasher, Disposal, Freezer, Refrigerator, Gas Water Heater
- Laundry: Has Laundry, Laundry Room
Features
- Upgraded Countertops, Recessed Lighting, Bathroom - Walk-In Shower, Bathroom - Tub Shower, Breakfast Area, Built-in Features, Ceiling Fan(s), Crown Molding, Dining Area, Family Room Off Kitchen, Floor Plan - Traditional, Eat-in Kitchen, Kitchen Island
- Flooring: Hardwood
- Basement: Connecting Stairway,Full,Improved,Finished
- Has fireplace: No
Interior area
- Total structure area: 1,824
- Total interior livable area: 1,696 sqft
- Finished area above ground: 1,216
- Finished area below ground: 480
Property
Parking
- Parking features: On Street
- Has uncovered spaces: Yes
Accessibility
- Accessibility features: None
Features
- Levels: Two
- Stories: 2
- Pool features: None
Details
- Additional structures: Above Grade, Below Grade
- Parcel number: 0327095267O138
- Zoning: R-5
- Zoning description: General Residence District
- Special conditions: Standard
Construction
Type & style
- Home type: Townhouse
- Architectural style: Other
- Property subtype: Townhouse
Materials
- Brick, Brick Front
- Foundation: Permanent
- Roof: Built-Up
Condition
- New construction: No
- Year built: 1947
Utilities & green energy
- Sewer: Public Sewer
- Water: Public
Community & neighborhood
Location
- Region: Baltimore
- Subdivision: Ward 27
- Municipality: Baltimore City
Other
Other facts
- Listing agreement: Exclusive Right To Sell
- Ownership: Fee Simple
Price history
| Date | Event | Price |
|---|---|---|
| 4/9/2025 | Sold | $275,000$162/sqft |
Source: | ||
| 4/8/2025 | Pending sale | $275,000$162/sqft |
Source: | ||
| 3/16/2025 | Contingent | $275,000$162/sqft |
Source: | ||
| 3/6/2025 | Listed for sale | $275,000+120%$162/sqft |
Source: | ||
| 11/2/2020 | Sold | $125,000+13.6%$74/sqft |
Source: Public Record Report a problem | ||
Public tax history
| Year | Property taxes | Tax assessment |
|---|---|---|
| 2025 | -- | $140,000 +7.1% |
| 2024 | $3,085 +1% | $130,700 +1% |
| 2023 | $3,054 +1% | $129,400 -1% |
Find assessor info on the county website
Neighborhood: Stonewood-Pentwood-Winston
Nearby schools
GreatSchools rating
- 5/10Northwood Elementary SchoolGrades: PK-5,7-8Distance: 0.3 mi
- 2/10Mergenthaler Vocational-Technical High SchoolGrades: 9-12Distance: 1.1 mi
- NABaltimore I.T. AcademyGrades: 6-8Distance: 1 mi
Schools provided by the listing agent
- Elementary: Northwood
- Middle: Northeast
- High: Patterson
- District: Baltimore City Public Schools
Source: Bright MLS. This data may not be complete. We recommend contacting the local school district to confirm school assignments for this home.

Get pre-qualified for a loan
At Zillow Home Loans, we can pre-qualify you in as little as 5 minutes with no impact to your credit score.An equal housing lender. NMLS #10287.
