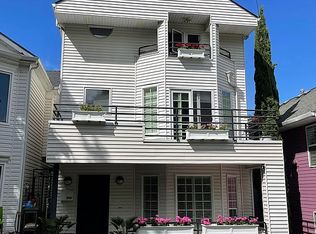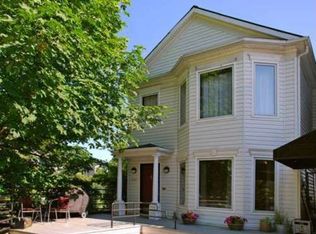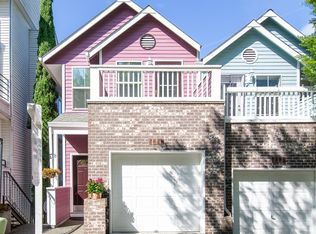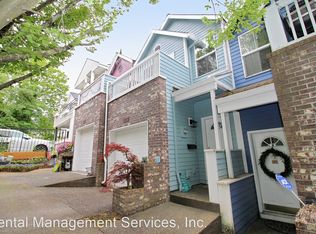Sold
$695,000
1641 SW Montgomery St, Portland, OR 97201
3beds
3,372sqft
Residential, Single Family Residence
Built in 1948
3,049.2 Square Feet Lot
$-- Zestimate®
$206/sqft
$5,747 Estimated rent
Home value
Not available
Estimated sales range
Not available
$5,747/mo
Zestimate® history
Loading...
Owner options
Explore your selling options
What's special
Perched high above the city in the coveted SW Hills, this stunning turn-of-the-century home seamlessly blends historic charm with modern sophistication. From the moment you step inside, you're greeted with panoramic views of the Portland skyline and the Cascade Range—Mount Hood, St. Helens, and Adams on full display from multiple rooms.An entertainer’s dream, this expansive home offers three family rooms, perfect for hosting, relaxing, or creating your own private retreat. The top-floor bonus space opens to a breathtaking 180-degree view roof top balcony—your own secluded perch above the city. The light-filled kitchen beautifully updated in 2021, was designed for both function and wow factor, featuring sleek finishes and postcard-worthy views from nearly every angle. The primary bedroom also featuring amazing views, has a walk-in closet as big as a bedroom and connects to the recently remodeled bathroom. On the same floor you’ll find another bedroom with one of the four fireplaces and an outdoor balcony situated to enjoy the morning sunshine. Downstairs in the finished basement is the third family room that could easily be converted to a workout room, game room, or movie theater; the options are endless. Historical architectural details such as a grand staircase, tall ceilings, and original millwork give this home timeless elegance, while thoughtful updates throughout offer modern comfort and style. Only minutes to downtown Portland, Providence Park, and the Pearl with quick access to the West Hills and to the freeways offer amazing convenience. Whether you're dining al fresco on the balcony or enjoying the sunset from the rooftop balcony this home captures the essence of Portland living. [Home Energy Score = 3. HES Report at https://rpt.greenbuildingregistry.com/hes/OR10007600]
Zillow last checked: 8 hours ago
Listing updated: April 04, 2025 at 06:20am
Listed by:
Ryan Purdy ryan@purdysproperties.com,
Real Broker
Bought with:
Nicole Arnold, 201210100
Redfin
Source: RMLS (OR),MLS#: 343672329
Facts & features
Interior
Bedrooms & bathrooms
- Bedrooms: 3
- Bathrooms: 4
- Full bathrooms: 3
- Partial bathrooms: 1
- Main level bathrooms: 1
Primary bedroom
- Features: Hardwood Floors, Walkin Closet
- Level: Upper
- Area: 273
- Dimensions: 21 x 13
Bedroom 2
- Features: Fireplace, Hardwood Floors, Patio
- Level: Upper
- Area: 210
- Dimensions: 14 x 15
Bedroom 3
- Features: Tile Floor
- Level: Lower
- Area: 143
- Dimensions: 11 x 13
Dining room
- Features: Tile Floor
- Level: Main
- Area: 252
- Dimensions: 21 x 12
Family room
- Features: Fireplace, Tile Floor
- Level: Lower
- Area: 500
- Dimensions: 20 x 25
Kitchen
- Features: Island, Tile Floor
- Level: Main
- Area: 156
- Width: 12
Living room
- Features: Fireplace, High Ceilings
- Level: Main
- Area: 351
- Dimensions: 13 x 27
Heating
- Forced Air, Fireplace(s)
Cooling
- Central Air
Appliances
- Included: Built-In Range, Dishwasher, Disposal, Free-Standing Refrigerator, Gas Appliances, Washer/Dryer, Electric Water Heater
Features
- Floor 4th, Plumbed For Central Vacuum, Floor 3rd, Vaulted Ceiling(s), Kitchen Island, High Ceilings, Walk-In Closet(s), Pantry
- Flooring: Hardwood, Tile
- Basement: Finished,Full
- Number of fireplaces: 4
- Fireplace features: Gas
Interior area
- Total structure area: 3,372
- Total interior livable area: 3,372 sqft
Property
Parking
- Parking features: Off Street, Parking Pad
- Has uncovered spaces: Yes
Features
- Stories: 4
- Patio & porch: Deck, Porch, Patio
- Has view: Yes
- View description: City, Mountain(s)
Lot
- Size: 3,049 sqft
- Features: SqFt 3000 to 4999
Details
- Parcel number: R128631
- Zoning: RM-2
Construction
Type & style
- Home type: SingleFamily
- Architectural style: Custom Style
- Property subtype: Residential, Single Family Residence
Materials
- Vinyl Siding
- Foundation: Concrete Perimeter
- Roof: Composition
Condition
- Resale
- New construction: No
- Year built: 1948
Utilities & green energy
- Gas: Gas
- Sewer: Public Sewer
- Water: Public
Community & neighborhood
Security
- Security features: Fire Sprinkler System
Location
- Region: Portland
Other
Other facts
- Listing terms: Cash,Conventional
- Road surface type: Paved
Price history
| Date | Event | Price |
|---|---|---|
| 4/4/2025 | Sold | $695,000-7.3%$206/sqft |
Source: | ||
| 3/17/2025 | Pending sale | $750,000$222/sqft |
Source: | ||
| 3/13/2025 | Listed for sale | $750,000+7.3%$222/sqft |
Source: | ||
| 10/6/2023 | Listing removed | -- |
Source: Zillow Rentals | ||
| 9/15/2023 | Price change | $4,350-5.4%$1/sqft |
Source: Zillow Rentals | ||
Public tax history
| Year | Property taxes | Tax assessment |
|---|---|---|
| 2017 | $1,431 -88.5% | $542,580 +3% |
| 2016 | $12,407 | $526,780 +3% |
| 2015 | $12,407 | $511,440 |
Find assessor info on the county website
Neighborhood: Goose Hollow
Nearby schools
GreatSchools rating
- 9/10Ainsworth Elementary SchoolGrades: K-5Distance: 0.5 mi
- 5/10West Sylvan Middle SchoolGrades: 6-8Distance: 3.3 mi
- 8/10Lincoln High SchoolGrades: 9-12Distance: 0.4 mi
Schools provided by the listing agent
- Elementary: Ainsworth
- Middle: West Sylvan
- High: Lincoln
Source: RMLS (OR). This data may not be complete. We recommend contacting the local school district to confirm school assignments for this home.

Get pre-qualified for a loan
At Zillow Home Loans, we can pre-qualify you in as little as 5 minutes with no impact to your credit score.An equal housing lender. NMLS #10287.



