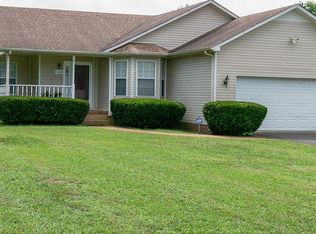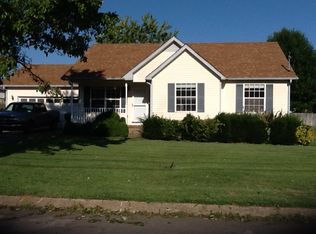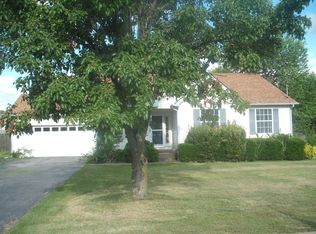Closed
$340,000
1641 Robert Rd, Columbia, TN 38401
3beds
1,367sqft
Single Family Residence, Residential
Built in 1996
10,018.8 Square Feet Lot
$344,700 Zestimate®
$249/sqft
$1,764 Estimated rent
Home value
$344,700
$317,000 - $376,000
$1,764/mo
Zestimate® history
Loading...
Owner options
Explore your selling options
What's special
Nestled perfectly in this quaint neighborhood, this charming, 3BD, 2BTH cottage is the perfect place to call home with peace, privacy, and tranquility!! This home boasts an open floor plan, high ceilings, and several accent upgrades! This completely renovated home includes an all new kitchen with S/S appliances, butcher block countertops, and newly painted cabinets. Enjoy your morning coffee on the front porch or steal away to the privacy of your own rear deck and private backyard oasis, including a garden, a shady restful hammock, and a large renovated storage shed, formerly used as an office! Upgrades include new master bathroom 2024, painted 2023, new hardware and lighting in kitchen/dining 2023, new refrigerator 2023, new water heater 2023, renovated laundry space 2023, new washer/dryer 2021, new gas stove stove 2021. This home is extremely close to nearby shopping, entertainment, restaurants, and all Columbia has to offer, making this neighborhood and home a dream come true!
Zillow last checked: 8 hours ago
Listing updated: June 14, 2024 at 06:55am
Listing Provided by:
Christian Rasmussen 615-423-7718,
Benchmark Realty, LLC,
Stephen Miller 512-470-3426,
Benchmark Realty, LLC
Bought with:
George Vrailas, 256669
The Way Realty
Source: RealTracs MLS as distributed by MLS GRID,MLS#: 2654047
Facts & features
Interior
Bedrooms & bathrooms
- Bedrooms: 3
- Bathrooms: 2
- Full bathrooms: 2
- Main level bedrooms: 3
Bedroom 1
- Features: Suite
- Level: Suite
- Area: 210 Square Feet
- Dimensions: 14x15
Bedroom 2
- Area: 120 Square Feet
- Dimensions: 10x12
Bedroom 3
- Area: 120 Square Feet
- Dimensions: 10x12
Dining room
- Area: 120 Square Feet
- Dimensions: 10x12
Kitchen
- Area: 110 Square Feet
- Dimensions: 10x11
Living room
- Area: 288 Square Feet
- Dimensions: 16x18
Heating
- Central, Electric
Cooling
- Central Air, Electric
Appliances
- Included: Dishwasher, Refrigerator, Gas Oven, Cooktop
- Laundry: Electric Dryer Hookup, Washer Hookup
Features
- Ceiling Fan(s), Entrance Foyer, Pantry, Walk-In Closet(s), High Speed Internet
- Flooring: Laminate, Tile
- Basement: Crawl Space
- Has fireplace: No
Interior area
- Total structure area: 1,367
- Total interior livable area: 1,367 sqft
- Finished area above ground: 1,367
Property
Parking
- Total spaces: 2
- Parking features: Garage Faces Front
- Attached garage spaces: 2
Features
- Levels: One
- Stories: 1
- Patio & porch: Porch, Covered, Deck, Patio
- Fencing: Privacy
Lot
- Size: 10,018 sqft
- Dimensions: 80.00 x 125.00
Details
- Parcel number: 101K B 04000 000
- Special conditions: Standard
Construction
Type & style
- Home type: SingleFamily
- Architectural style: Ranch
- Property subtype: Single Family Residence, Residential
Materials
- Brick, Vinyl Siding
- Roof: Shingle
Condition
- New construction: No
- Year built: 1996
Utilities & green energy
- Sewer: Public Sewer
- Water: Public
- Utilities for property: Electricity Available, Water Available
Community & neighborhood
Location
- Region: Columbia
- Subdivision: Bradford Place Sec 4
Price history
| Date | Event | Price |
|---|---|---|
| 6/14/2024 | Sold | $340,000-2.6%$249/sqft |
Source: | ||
| 6/1/2024 | Contingent | $349,000$255/sqft |
Source: | ||
| 5/28/2024 | Listed for sale | $349,000$255/sqft |
Source: | ||
| 5/21/2024 | Contingent | $349,000$255/sqft |
Source: | ||
| 5/16/2024 | Listed for sale | $349,000+21%$255/sqft |
Source: | ||
Public tax history
| Year | Property taxes | Tax assessment |
|---|---|---|
| 2024 | $1,680 | $61,425 |
| 2023 | $1,680 | $61,425 |
| 2022 | $1,680 +25.2% | $61,425 +55.4% |
Find assessor info on the county website
Neighborhood: 38401
Nearby schools
GreatSchools rating
- 9/10J E Woodard Elementary SchoolGrades: PK-4Distance: 0.9 mi
- 4/10Whitthorne Middle SchoolGrades: 5-8Distance: 1.3 mi
- 4/10Columbia Central High SchoolGrades: 9-12Distance: 1.2 mi
Schools provided by the listing agent
- Elementary: J E Woodard Elementary
- Middle: Whitthorne Middle School
- High: Columbia Central High School
Source: RealTracs MLS as distributed by MLS GRID. This data may not be complete. We recommend contacting the local school district to confirm school assignments for this home.
Get a cash offer in 3 minutes
Find out how much your home could sell for in as little as 3 minutes with a no-obligation cash offer.
Estimated market value
$344,700


