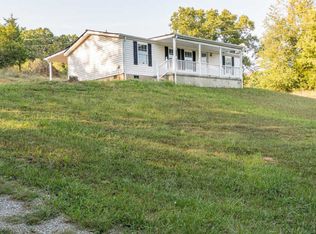Sold for $301,000
$301,000
1641 Roark Mill Rd, Hurt, VA 24563
6beds
2,704sqft
Single Family Residence
Built in 1989
3.89 Acres Lot
$327,300 Zestimate®
$111/sqft
$2,112 Estimated rent
Home value
$327,300
$308,000 - $347,000
$2,112/mo
Zestimate® history
Loading...
Owner options
Explore your selling options
What's special
This spacious home features 6 bedrooms and 3 full baths!! Primary bedroom has its own bath and a walk-in closest. Large eat-in kitchen and living room on the main level and a HUGE den in the basement with a woodstove on a brick surround. Located on 3.89 acres with a wrap-around driveway. Enjoy the beautiful view from the front porch! Recent updates include fresh paint, new light fixtures, new back door, new garbage disposal, new well pump 2021, new water heater 2022. Ask agent for complete list of updates. All appliances convey. (One bedroom doesn't have a window). Seller is willing to provide an allowance to remove raised floor in upstairs living room with an acceptable offer.
Zillow last checked: 8 hours ago
Listing updated: March 21, 2024 at 11:22am
Listed by:
Stephanie Cheatham 434-660-4820 stephanie.cheatham@yahoo.com,
Property Mgmt. Specialists
Bought with:
Jacob Cox, 0225232836
Elite Realty
Source: LMLS,MLS#: 349859 Originating MLS: Lynchburg Board of Realtors
Originating MLS: Lynchburg Board of Realtors
Facts & features
Interior
Bedrooms & bathrooms
- Bedrooms: 6
- Bathrooms: 3
- Full bathrooms: 3
Primary bedroom
- Level: First
- Area: 144
- Dimensions: 12 x 12
Bedroom
- Level: Below Grade
- Dimensions: 13 x 13
Bedroom 2
- Level: First
- Area: 117
- Dimensions: 13 x 9
Bedroom 3
- Level: First
- Area: 132
- Dimensions: 12 x 11
Bedroom 4
- Level: Below Grade
- Area: 132
- Dimensions: 12 x 11
Bedroom 5
- Level: Below Grade
- Area: 169
- Dimensions: 13 x 13
Dining room
- Area: 0
- Dimensions: 0 x 0
Family room
- Area: 0
- Dimensions: 0 x 0
Great room
- Area: 0
- Dimensions: 0 x 0
Kitchen
- Level: First
- Area: 100
- Dimensions: 10 x 10
Living room
- Level: First
- Area: 180
- Dimensions: 15 x 12
Office
- Area: 0
- Dimensions: 0 x 0
Heating
- Heat Pump, Wood Stove
Cooling
- Heat Pump
Appliances
- Included: Disposal, Dryer, Microwave, Electric Range, Refrigerator, Washer, Electric Water Heater
- Laundry: In Basement, Laundry Room
Features
- Ceiling Fan(s), Main Level Bedroom, Main Level Den, Primary Bed w/Bath
- Flooring: Carpet, Hardwood, Laminate, Tile
- Basement: Exterior Entry,Finished,Full,Heated,Interior Entry,Walk-Out Access
- Attic: Access
- Has fireplace: Yes
- Fireplace features: Wood Burning
Interior area
- Total structure area: 2,704
- Total interior livable area: 2,704 sqft
- Finished area above ground: 1,352
- Finished area below ground: 1,352
Property
Parking
- Parking features: Circular Driveway
- Has garage: Yes
- Has uncovered spaces: Yes
Features
- Levels: Two
- Stories: 2
- Exterior features: Garden
Lot
- Size: 3.89 Acres
- Features: Landscaped, Secluded
Details
- Additional structures: Storage
- Parcel number: 2544399250
- Zoning: A-1
Construction
Type & style
- Home type: SingleFamily
- Architectural style: Two Story
- Property subtype: Single Family Residence
Materials
- Vinyl Siding
- Roof: Cement Composite
Condition
- Year built: 1989
Utilities & green energy
- Electric: Southside Elec CoOp
- Sewer: Septic Tank
- Water: Well
Community & neighborhood
Location
- Region: Hurt
Price history
| Date | Event | Price |
|---|---|---|
| 3/20/2024 | Sold | $301,000+0.3%$111/sqft |
Source: | ||
| 2/16/2024 | Pending sale | $300,000$111/sqft |
Source: | ||
| 2/12/2024 | Price change | $300,000-4.8%$111/sqft |
Source: | ||
| 1/22/2024 | Price change | $315,000-3.1%$116/sqft |
Source: | ||
| 1/4/2024 | Listed for sale | $325,000$120/sqft |
Source: | ||
Public tax history
| Year | Property taxes | Tax assessment |
|---|---|---|
| 2024 | $1,260 +37.5% | $225,000 +52.2% |
| 2023 | $916 | $147,800 |
| 2022 | $916 | $147,800 |
Find assessor info on the county website
Neighborhood: 24563
Nearby schools
GreatSchools rating
- 9/10John L. Hurt Elementary SchoolGrades: PK-5Distance: 2.1 mi
- 6/10Gretna Middle SchoolGrades: 6-8Distance: 8.9 mi
- 4/10Gretna High SchoolGrades: 9-12Distance: 8.9 mi

Get pre-qualified for a loan
At Zillow Home Loans, we can pre-qualify you in as little as 5 minutes with no impact to your credit score.An equal housing lender. NMLS #10287.
