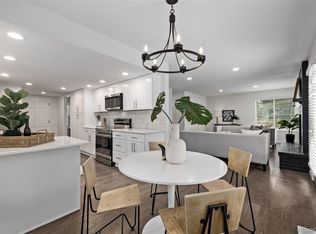You must see to appreciate this 2 story 4 bed/3 bath home in a great location of Northridge neighborhood in Highlands Ranch. This former model home with a 3 car garage on a cul-de-sac has been updated in the last few years with granite counter tops through-out, black kitchen appliances, all windows and sliding door replaced, furnace, air conditioning, and a high impact resistance roof. Entertain guests in the large kitchen with plenty of cabinet space and granite counter tops that leads out to the peaceful backyard featuring an oversized deck to take in the great Colorado days. This home on a quiet street is close to Shops, restaurants, E470, and your kids can walk down the street to Sand Creek Elementary! This home that the original owners only reside in 4 months out of the year for last 13 years will not disappoint. Not much left to do to make this home your own. Don't miss this one! Schedule your showings today!
This property is off market, which means it's not currently listed for sale or rent on Zillow. This may be different from what's available on other websites or public sources.
