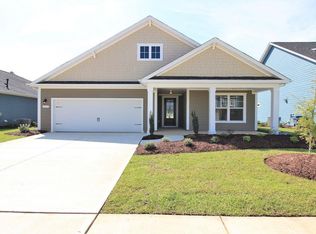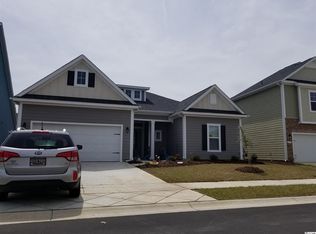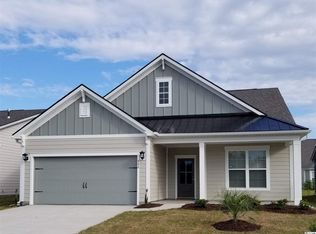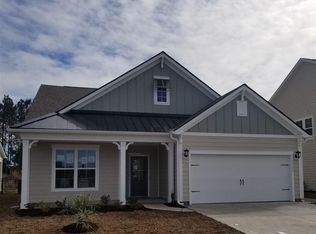Sold for $549,000
$549,000
1641 Parish Way, Myrtle Beach, SC 29577
4beds
3,220sqft
Single Family Residence
Built in 2018
7,405.2 Square Feet Lot
$546,000 Zestimate®
$170/sqft
$3,146 Estimated rent
Home value
$546,000
$508,000 - $584,000
$3,146/mo
Zestimate® history
Loading...
Owner options
Explore your selling options
What's special
Welcome to 1641 Parish Way, an exquisite 4-bedroom, 3-bathroom home in the highly sought-after Market Common community of Myrtle Beach. This thoughtfully designed residence offers spacious living, modern upgrades, and prime location. The main floor features stunning wood floors, a chef’s kitchen with quartz countertops, a gas range, double oven, stainless steel appliances, and a large island perfect for entertaining. A butler’s pantry and additional pantry provide abundant storage. The formal dining room, which can be used as an office or flex space, adds versatility to the layout. A cozy guest bedroom and full tub/shower bathroom are conveniently located downstairs. Upstairs, you’ll find wood flooring a spacious living room, a large secondary bedroom with a private balcony, and another bedroom currently serving as an exercise room (equipment conveys). The generous laundry room and luxurious Primary Suite complete the second floor, featuring a sitting room, an expansive walk-in closet, and a Primary Bathroom with dual vanities, a large walk-in shower, and a private commode. The third level offers stairs to an unfinished attic space, ready to be transformed into an additional bedroom or flex space. The flat backyard, large enough to accommodate a pool, backs up to the serene greenway, providing privacy and scenic views. A screened-in porch is perfect for relaxing or entertaining outdoors. Completing this home is a double-car garage and its prime location near Market Common’s shopping, dining, and entertainment options. Don’t miss the opportunity to make this exceptional home your own!
Zillow last checked: 8 hours ago
Listing updated: March 31, 2025 at 09:04am
Listed by:
Marilyn A Nolan 843-999-2441,
Keller Williams Oak and Ocean
Bought with:
Sollecito Advantage Group
CB Sea Coast Advantage MI
Source: CCAR,MLS#: 2427482 Originating MLS: Coastal Carolinas Association of Realtors
Originating MLS: Coastal Carolinas Association of Realtors
Facts & features
Interior
Bedrooms & bathrooms
- Bedrooms: 4
- Bathrooms: 3
- Full bathrooms: 3
Primary bedroom
- Level: Second
Primary bedroom
- Dimensions: 24 X 15
Bedroom 1
- Level: First
Bedroom 1
- Dimensions: 11 X 13
Bedroom 2
- Level: Second
Bedroom 2
- Dimensions: 19 X 14
Bedroom 3
- Dimensions: 14 X 14
Primary bathroom
- Features: Dual Sinks, Separate Shower, Vanity
Dining room
- Features: Separate/Formal Dining Room
Dining room
- Dimensions: 13 X 12
Family room
- Features: Ceiling Fan(s)
Great room
- Dimensions: 20 X 17
Kitchen
- Features: Breakfast Bar, Kitchen Island, Pantry, Stainless Steel Appliances, Solid Surface Counters
Kitchen
- Dimensions: 13 X 13
Living room
- Features: Ceiling Fan(s)
Living room
- Dimensions: 14 X 20
Other
- Features: Bedroom on Main Level, Entrance Foyer, Game Room
Heating
- Central
Cooling
- Central Air
Appliances
- Included: Double Oven, Dishwasher, Disposal, Microwave, Refrigerator
- Laundry: Washer Hookup
Features
- Attic, Pull Down Attic Stairs, Permanent Attic Stairs, Split Bedrooms, Window Treatments, Breakfast Bar, Bedroom on Main Level, Entrance Foyer, Kitchen Island, Stainless Steel Appliances, Solid Surface Counters
- Flooring: Tile, Wood
- Attic: Pull Down Stairs,Permanent Stairs
Interior area
- Total structure area: 4,535
- Total interior livable area: 3,220 sqft
Property
Parking
- Total spaces: 4
- Parking features: Attached, Garage, Two Car Garage, Garage Door Opener
- Attached garage spaces: 2
Features
- Levels: Three Or More
- Stories: 3
- Patio & porch: Balcony, Front Porch, Porch, Screened
- Exterior features: Balcony, Sprinkler/Irrigation
- Pool features: Community, Outdoor Pool
Lot
- Size: 7,405 sqft
- Features: Rectangular, Rectangular Lot
Details
- Additional parcels included: ,
- Parcel number: 44608010032
- Zoning: RES
- Special conditions: None
Construction
Type & style
- Home type: SingleFamily
- Architectural style: Traditional
- Property subtype: Single Family Residence
Materials
- HardiPlank Type
- Foundation: Slab
Condition
- Resale
- Year built: 2018
Utilities & green energy
- Water: Public
- Utilities for property: Cable Available, Electricity Available, Natural Gas Available, Phone Available, Sewer Available, Underground Utilities, Water Available
Community & neighborhood
Security
- Security features: Smoke Detector(s)
Community
- Community features: Clubhouse, Golf Carts OK, Recreation Area, Pool
Location
- Region: Myrtle Beach
- Subdivision: West Lake - Market Common
HOA & financial
HOA
- Has HOA: Yes
- HOA fee: $79 monthly
- Amenities included: Clubhouse, Owner Allowed Golf Cart, Owner Allowed Motorcycle, Pet Restrictions
- Services included: Association Management, Common Areas, Pool(s)
Other
Other facts
- Listing terms: Cash,Conventional,FHA,VA Loan
Price history
| Date | Event | Price |
|---|---|---|
| 3/21/2025 | Sold | $549,000-0.2%$170/sqft |
Source: | ||
| 12/6/2024 | Contingent | $549,900$171/sqft |
Source: | ||
| 12/3/2024 | Listed for sale | $549,900+38.5%$171/sqft |
Source: | ||
| 8/28/2018 | Sold | $397,000$123/sqft |
Source: Agent Provided Report a problem | ||
Public tax history
Tax history is unavailable.
Neighborhood: 29577
Nearby schools
GreatSchools rating
- NAMyrtle Beach PrimaryGrades: 1-2Distance: 6.1 mi
- 7/10Myrtle Beach Middle SchoolGrades: 6-8Distance: 6.2 mi
- 5/10Myrtle Beach High SchoolGrades: 9-12Distance: 6.3 mi
Schools provided by the listing agent
- Elementary: Myrtle Beach Elementary School
- Middle: Myrtle Beach Middle School
- High: Myrtle Beach High School
Source: CCAR. This data may not be complete. We recommend contacting the local school district to confirm school assignments for this home.
Get pre-qualified for a loan
At Zillow Home Loans, we can pre-qualify you in as little as 5 minutes with no impact to your credit score.An equal housing lender. NMLS #10287.
Sell with ease on Zillow
Get a Zillow Showcase℠ listing at no additional cost and you could sell for —faster.
$546,000
2% more+$10,920
With Zillow Showcase(estimated)$556,920



