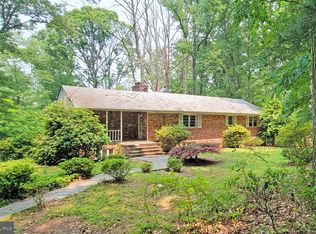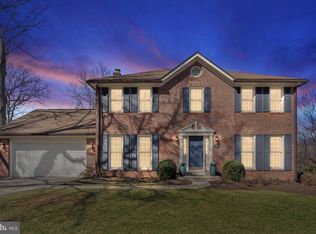COLONIAL SPLIT W KIT OPEN TO FAM RM. NEW 4" H-WOOD LIV RM, LIBRARY, FAM RM, HALL and POWDER RM. UPDATED KIT W SS APPLS. OPEN CONCEPT DINING. MN LVL LIBRARY. SPACIOUS MSTR BR W SIT AREA and UPDATED BA W LARGE SHOWER. GAS COOK, HEAT and HW. ROOF and SIDING 2010, D-PANE WINDOWS and SCREENED PORCH. HUGE UNFIN BSMT W FULL BA ROUGH-IN. 2 BLKS TO FFX 432 BUS TO SPRING HILL METRO OR 1.1 MI WALK.
This property is off market, which means it's not currently listed for sale or rent on Zillow. This may be different from what's available on other websites or public sources.

