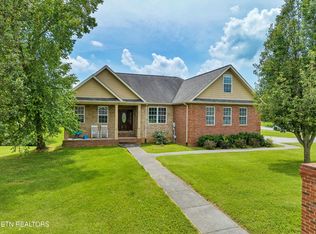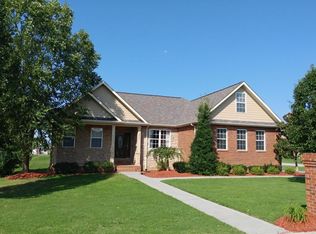Sold for $565,000 on 07/01/25
$565,000
1641 Linden Hall Dr, Alcoa, TN 37701
3beds
2,135sqft
Single Family Residence
Built in 2003
0.39 Acres Lot
$572,000 Zestimate®
$265/sqft
$2,561 Estimated rent
Home value
$572,000
$526,000 - $623,000
$2,561/mo
Zestimate® history
Loading...
Owner options
Explore your selling options
What's special
SELLER SAYS BRING ALL OFFERS! Prime location in the desirable Andover subdivision in the city of Alcoa. This basement ranch style home offers main level living with high ceilings, detailed moulding and open floor plan. Large Primary suite sits opposite the other two main level bedrooms. Additional features include hardwood floors, plantation shutters, stainless appliances, a gas fireplace, and screened in porch. Bonus, there is a FULL Unfinished basement! The walk out, lower level is already plumbed for a full bath, there is some electrical in place, and a waterproofing system was added. This space is ready for finishing touches or makes a great storage space, workshop, or safe room. Call today for your private viewing of this great home.
Zillow last checked: 8 hours ago
Listing updated: July 07, 2025 at 06:59am
Listed by:
Laura Hall 865-776-6055,
Realty Executives Associates
Bought with:
Afton Ketron, 323990
HouseVending Realty, LLC
Source: East Tennessee Realtors,MLS#: 1265808
Facts & features
Interior
Bedrooms & bathrooms
- Bedrooms: 3
- Bathrooms: 2
- Full bathrooms: 2
Heating
- Central, Natural Gas
Cooling
- Central Air, Ceiling Fan(s)
Appliances
- Included: Dishwasher, Disposal, Microwave, Range, Refrigerator
Features
- Walk-In Closet(s), Pantry, Bonus Room
- Flooring: Carpet, Hardwood, Tile
- Windows: Insulated Windows
- Basement: Walk-Out Access,Finished,Bath/Stubbed
- Number of fireplaces: 1
- Fireplace features: Gas Log
Interior area
- Total structure area: 2,135
- Total interior livable area: 2,135 sqft
Property
Parking
- Total spaces: 2
- Parking features: Garage Door Opener, Attached, Main Level
- Attached garage spaces: 2
Features
- Has view: Yes
- View description: Other
Lot
- Size: 0.39 Acres
- Features: Level
Details
- Parcel number: 046A A 014.00
Construction
Type & style
- Home type: SingleFamily
- Architectural style: Traditional
- Property subtype: Single Family Residence
Materials
- Stone, Brick
Condition
- Year built: 2003
Utilities & green energy
- Sewer: Public Sewer
- Water: Public
Community & neighborhood
Security
- Security features: Smoke Detector(s)
Community
- Community features: Sidewalks
Location
- Region: Alcoa
- Subdivision: Andover
HOA & financial
HOA
- Has HOA: Yes
- HOA fee: $150 annually
Price history
| Date | Event | Price |
|---|---|---|
| 7/1/2025 | Sold | $565,000-1.7%$265/sqft |
Source: | ||
| 6/2/2025 | Pending sale | $575,000$269/sqft |
Source: | ||
| 5/13/2025 | Price change | $575,000-2.5%$269/sqft |
Source: | ||
| 4/16/2025 | Price change | $590,000-1.7%$276/sqft |
Source: | ||
| 2/17/2025 | Price change | $600,000-4%$281/sqft |
Source: | ||
Public tax history
Tax history is unavailable.
Neighborhood: 37701
Nearby schools
GreatSchools rating
- 6/10Alcoa Intermediate SchoolGrades: 3-5Distance: 1.8 mi
- 7/10Alcoa Middle SchoolGrades: 6-8Distance: 1.8 mi
- 8/10Alcoa High SchoolGrades: 9-12Distance: 1.6 mi
Schools provided by the listing agent
- Elementary: Alcoa
- Middle: Alcoa
- High: Alcoa
Source: East Tennessee Realtors. This data may not be complete. We recommend contacting the local school district to confirm school assignments for this home.
Get a cash offer in 3 minutes
Find out how much your home could sell for in as little as 3 minutes with a no-obligation cash offer.
Estimated market value
$572,000
Get a cash offer in 3 minutes
Find out how much your home could sell for in as little as 3 minutes with a no-obligation cash offer.
Estimated market value
$572,000

