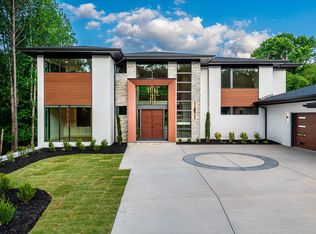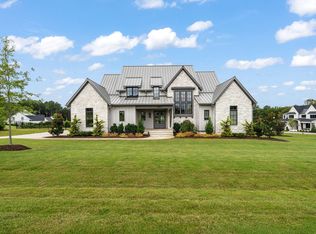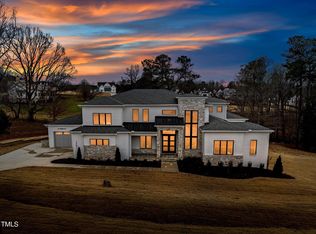Sold for $2,125,000
$2,125,000
1641 Legacy Ridge Ln, Wake Forest, NC 27587
4beds
4,903sqft
Single Family Residence, Residential
Built in 2024
1.03 Acres Lot
$2,113,400 Zestimate®
$433/sqft
$5,463 Estimated rent
Home value
$2,113,400
$2.01M - $2.22M
$5,463/mo
Zestimate® history
Loading...
Owner options
Explore your selling options
What's special
Welcome to Grand Highland Estates, where award-winning Paragon Custom Homes—the Triangle's exclusive Southern Living Custom Builder—has crafted an elegant French Provence-inspired estate that blends timeless architecture with refined comfort. Set on a beautifully landscaped 1.03-acre homesite, this home was designed for both entertaining and everyday living. Enjoy expansive outdoor spaces including a grilling station, screened porch, and open-air deck. A three-car side-entry garage and barrier-free entry bring ease and accessibility from the start. Inside, soaring vaulted ceilings, custom built-ins, and a fireplace anchor the family room, which flows seamlessly into the gourmet kitchen and light-filled three-season room. The chef's kitchen features designer appliances, a generous island with bar seating, a scullery pantry, and an adjoining dining room with exposed beam ceiling. The first-floor owner's suite is a private retreat with a spa-inspired bath - complete with freestanding tub, zero-entry shower, and a walk-in closet with center island. Upstairs, discover additional bedrooms, a cozy reading nook, and a versatile recreation room with wet bar. A finished elevator connects every level, while more than 50 adaptive design features ensure comfort, inclusivity, and lasting livability. This is more than a home - it's a legacy property, blending artistry, adaptability, and thoughtful design in every detail.
Zillow last checked: 8 hours ago
Listing updated: November 24, 2025 at 09:38am
Listed by:
Morgan Womble 919-369-5552,
Compass -- Raleigh
Bought with:
Stacy Slone, 189905
Keller Williams Elite Realty
Source: Doorify MLS,MLS#: 10123640
Facts & features
Interior
Bedrooms & bathrooms
- Bedrooms: 4
- Bathrooms: 6
- Full bathrooms: 5
- 1/2 bathrooms: 1
Heating
- Central, Electric, Fireplace(s), Natural Gas
Cooling
- Ceiling Fan(s), Central Air, Dual, Exhaust Fan, Gas, Heat Pump, Humidity Control, Zoned
Appliances
- Included: Bar Fridge, Dishwasher, Exhaust Fan, Free-Standing Gas Oven, Free-Standing Range, Freezer, Gas Water Heater, Microwave, Range, Range Hood, Refrigerator, Stainless Steel Appliance(s), Tankless Water Heater, Vented Exhaust Fan, Water Heater
- Laundry: Gas Dryer Hookup, Laundry Room, Main Level, Sink, Washer Hookup
Features
- Bathtub/Shower Combination, Beamed Ceilings, Bookcases, Built-in Features, Pantry, Cathedral Ceiling(s), Ceiling Fan(s), Central Vacuum, Central Vacuum Prewired, Chandelier, Crown Molding, Double Vanity, Elevator, Entrance Foyer, High Ceilings, Kitchen Island, Natural Woodwork, Open Floorplan, Master Downstairs, Quartz Counters, Recessed Lighting, Separate Shower, Smooth Ceilings, Soaking Tub, Tray Ceiling(s), Walk-In Closet(s), Walk-In Shower, Water Closet, Wet Bar
- Flooring: Hardwood, Tile
- Doors: ENERGY STAR Qualified Doors, French Doors
- Windows: ENERGY STAR Qualified Windows, Screens, Shutters
- Basement: Crawl Space
- Number of fireplaces: 2
- Fireplace features: Family Room, Gas Log, Outside
Interior area
- Total structure area: 4,903
- Total interior livable area: 4,903 sqft
- Finished area above ground: 4,903
- Finished area below ground: 0
Property
Parking
- Total spaces: 6
- Parking features: Attached, Concrete, Driveway, Garage, Garage Door Opener, Garage Faces Side
- Attached garage spaces: 3
- Uncovered spaces: 3
Accessibility
- Accessibility features: Accessible Approach with Ramp, Accessible Bedroom, Accessible Central Living Area, Accessible Closets, Accessible Common Area, Accessible Electrical and Environmental Controls, Accessible Elevator Installed, Accessible Entrance, Accessible Full Bath, Accessible Hallway(s), Accessible Kitchen, Accessible Stairway, Accessible Washer/Dryer, Aging In Place, Central Living Area, Common Area, Customized Wheelchair Accessible, Level Flooring, Safe Emergency Egress from Home, Visitor Bathroom
Features
- Levels: Two
- Stories: 2
- Patio & porch: Deck, Porch, Rear Porch, Screened
- Exterior features: Gas Grill, In Parade of Homes, Lighting, Outdoor Grill, Rain Gutters, Storage
- Has view: Yes
Lot
- Size: 1.03 Acres
- Features: Back Yard, Cleared, Front Yard, Hardwood Trees, Landscaped
Details
- Parcel number: 1822099373
- Special conditions: Standard
Construction
Type & style
- Home type: SingleFamily
- Architectural style: Colonial, Craftsman, Traditional
- Property subtype: Single Family Residence, Residential
Materials
- Cedar, Cement Siding, Foam Insulation, Glass, HardiPlank Type, Spray Foam Insulation, Stone Veneer
- Foundation: Block, Permanent, Stone
- Roof: Copper, Shake
Condition
- New construction: Yes
- Year built: 2024
- Major remodel year: 2024
Details
- Builder name: Paragon Custom Homes
Utilities & green energy
- Sewer: Septic Tank
- Water: Well
Community & neighborhood
Community
- Community features: Gated
Location
- Region: Wake Forest
- Subdivision: Grand Highland Estates
HOA & financial
HOA
- Has HOA: Yes
- HOA fee: $1,500 annually
- Amenities included: Gated
- Services included: Road Maintenance
Other
Other facts
- Road surface type: Asphalt
Price history
| Date | Event | Price |
|---|---|---|
| 11/24/2025 | Sold | $2,125,000-3.2%$433/sqft |
Source: | ||
| 10/17/2025 | Pending sale | $2,195,000$448/sqft |
Source: | ||
| 10/13/2025 | Price change | $2,195,000-2.4%$448/sqft |
Source: | ||
| 9/25/2025 | Price change | $2,250,000-2%$459/sqft |
Source: | ||
| 9/24/2025 | Listed for sale | $2,295,000$468/sqft |
Source: | ||
Public tax history
| Year | Property taxes | Tax assessment |
|---|---|---|
| 2025 | $10,990 +405.6% | $1,715,067 |
| 2024 | $2,174 +39.4% | $1,715,067 +757.5% |
| 2023 | $1,559 | $200,000 |
Find assessor info on the county website
Neighborhood: 27587
Nearby schools
GreatSchools rating
- 6/10North Forest Pines ElementaryGrades: PK-5Distance: 5.7 mi
- 8/10Wakefield MiddleGrades: 6-8Distance: 5.8 mi
- 8/10Wakefield HighGrades: 9-12Distance: 4.4 mi
Schools provided by the listing agent
- Elementary: Wake - N Forest Pines
- Middle: Wake - Wakefield
- High: Wake - Wakefield
Source: Doorify MLS. This data may not be complete. We recommend contacting the local school district to confirm school assignments for this home.
Get a cash offer in 3 minutes
Find out how much your home could sell for in as little as 3 minutes with a no-obligation cash offer.
Estimated market value$2,113,400
Get a cash offer in 3 minutes
Find out how much your home could sell for in as little as 3 minutes with a no-obligation cash offer.
Estimated market value
$2,113,400


