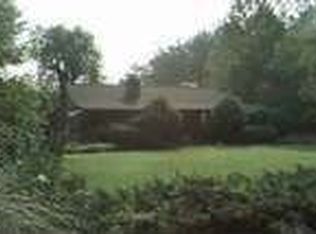Sold for $1,350,000
Street View
$1,350,000
1641 Lane Creek Rd, Bogart, GA 30622
0beds
0baths
5.64Acres
VacantLand
Built in 2019
5.64 Acres Lot
$-- Zestimate®
$425/sqft
$3,130 Estimated rent
Home value
Not available
Estimated sales range
Not available
$3,130/mo
Zestimate® history
Loading...
Owner options
Explore your selling options
What's special
1641 Lane Creek Rd, Bogart, GA 30622 is a vacant land home that contains 3,175 sq ft and was built in 2019. It contains 0 bedroom and 0 bathroom. This home last sold for $1,350,000 in October 2025.
The Rent Zestimate for this home is $3,130/mo.
Facts & features
Interior
Bedrooms & bathrooms
- Bedrooms: 0
- Bathrooms: 0
Heating
- Other
Cooling
- Central
Features
- Flooring: Carpet, Hardwood
Interior area
- Total interior livable area: 3,175 sqft
Property
Parking
- Parking features: Carport, Garage - Attached
Features
- Exterior features: Brick
Lot
- Size: 5.64 Acres
- Topography: Level
Details
- Parcel number: A03003F
Utilities & green energy
- Sewer: Septic Tank
Community & neighborhood
Location
- Region: Bogart
Other
Other facts
- Current Zoning: Single Family
- Documents on File: Plat Map
- Area: 08:Watkinsville/Oconee Co.
- Property Type: Lot Residential
- Sewer: Septic Tank
- Topography: Level
- Access: City Street
- Wooded: Mixed
- Subdivision: No Recorded Subdivision
- Lot Size/Acreage: 5+ - 6
- Waterfront: Other-See Remarks
- City: Bogart
- Water: Other
Price history
| Date | Event | Price |
|---|---|---|
| 10/1/2025 | Sold | $1,350,000-8.3%$425/sqft |
Source: Public Record Report a problem | ||
| 4/21/2025 | Listed for sale | $1,472,000+741.1%$464/sqft |
Source: Hive MLS #1025257 Report a problem | ||
| 9/28/2018 | Sold | $175,000-22.2%$55/sqft |
Source: | ||
| 9/28/2018 | Listed for sale | $225,000$71/sqft |
Source: Coldwell Banker Upchurch Realty #961970 Report a problem | ||
| 7/16/2018 | Pending sale | $225,000$71/sqft |
Source: Coldwell Banker Upchurch Realty #8363579 Report a problem | ||
Public tax history
| Year | Property taxes | Tax assessment |
|---|---|---|
| 2024 | $4,299 -7.3% | $342,076 +7.2% |
| 2023 | $4,637 -6.2% | $319,221 +20.9% |
| 2022 | $4,944 +0.7% | $264,103 +16.7% |
Find assessor info on the county website
Neighborhood: 30622
Nearby schools
GreatSchools rating
- 8/10Rocky Branch Elementary SchoolGrades: PK-5Distance: 1.6 mi
- 9/10Malcom Bridge Middle SchoolGrades: 6-8Distance: 4.1 mi
- 10/10North Oconee High SchoolGrades: 9-12Distance: 1.7 mi
Schools provided by the listing agent
- Elementary: Rocky Branch
- Middle: North Oconee
- High: Malcom Bridge
Source: The MLS. This data may not be complete. We recommend contacting the local school district to confirm school assignments for this home.
