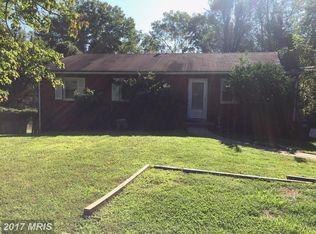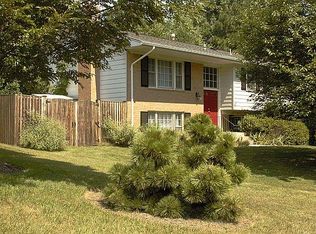Welcome to this single-family home located on a quiet, tree-lined street in a highly sought-after area of Vienna! This 4-bedroom, 3-bath home sits on 0.5 acres with over 3,000 sq. feet of living space and boasts an open-concept floor plan featuring high ceilings and a spacious layout for practical living and entertainment. This home features a huge, premium chef's kitchen with an oversized granite island, white cabinetry, stainless steel appliances, ceramic tile flooring, and spacious windows allowing for an abundance of natural sunlight. The area also includes a large dining area with skylights, suited perfectly for family/friend gatherings. The large bay window and sliding glass door open up to an enormous back deck overlooking your own fenced-in private yard. The family room features a floor-to-ceiling, wood-burning fireplace, hardwood floors, and tons of natural sunlight. The bathroom features upgraded flooring, tile, countertops, and a large tub. The lower level walks out to a large paver patio perfect for an outdoor fireplace and other entertainment. The large, low-maintenance backyard also includes a professionally installed shed. The lower level features a full-size bathroom and oversized room that can be used as a bonus room or extra guest-room. On this floor, you'll also find a sizable washer/dryer room with a substantial amount of storage available in a dedicated storage/utility room. Upstairs, you'll find the primary bedroom suite featuring high vaulted ceilings, a wet bar/coffee bar and mini fridge and another large, sunlit guest bedroom. The primary bath includes "his and her" vanities with a stand-up tiled shower. The large walk-in closet includes customizable built-ins perfect for your personal organizational needs. The home is surrounded by beautiful walking trails leading to Wolftrap and is also minutes from the Spring Hill Metro and Westbriar Elementary School. Conveniently located minutes from Tysons Corner Malls, the Boro, downtown Vienna, and Mosaic District shops, there is no shortage of restaurants and things to do in this bustling neighborhood. Schedule your showing today!
This property is off market, which means it's not currently listed for sale or rent on Zillow. This may be different from what's available on other websites or public sources.

