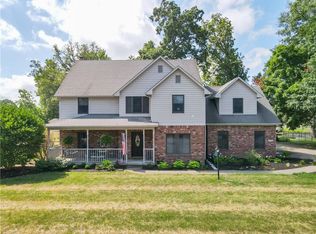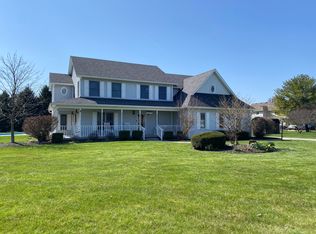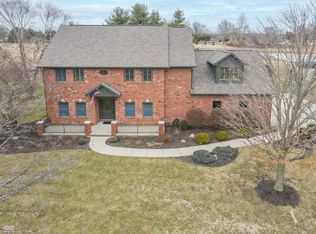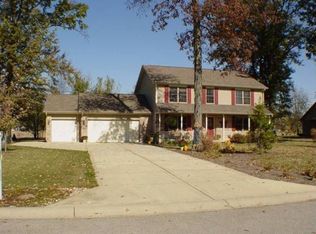Sold
$312,500
1641 E Mohr Rd, Greenfield, IN 46140
3beds
1,816sqft
Residential, Single Family Residence
Built in 1997
0.92 Acres Lot
$374,800 Zestimate®
$172/sqft
$1,994 Estimated rent
Home value
$374,800
$356,000 - $397,000
$1,994/mo
Zestimate® history
Loading...
Owner options
Explore your selling options
What's special
Perfect fit! Great condition, layout, and location; you can have it all! Well conditioned an updated systems:roof new 7/22; 2 stage furnace and air conditioning 11/18; carpet 3 yrs. old, Bosch dishwasher w/lifetime warranty, Delta Faucets w/lifetime warranty. Remodeled MB w/file floor, gentlemen height cabinetry, tiled shower, and WIC. Repurposed laundry w/folding area, wash sink, and wainscotting. Sparkling kitchen w/Kline cabinetry, Cornerstone granite, and breakfast bar/island and an abundance of windows. 20x15 sun room that overlooks the pond, fenced back yard w/rod iron and arched gateway.GR offers vaulted ceiling, hardwood floors, and masonry gas fireplace, wide hallway and oversize openings. 2 1/2 car garage w/walk up attic storage
Zillow last checked: 8 hours ago
Listing updated: March 10, 2023 at 12:44pm
Listing Provided by:
Kathy Hall 317-752-0142,
Berkshire Hathaway Home
Bought with:
Kathy Hall
Berkshire Hathaway Home
Source: MIBOR as distributed by MLS GRID,MLS#: 21900627
Facts & features
Interior
Bedrooms & bathrooms
- Bedrooms: 3
- Bathrooms: 3
- Full bathrooms: 2
- 1/2 bathrooms: 1
- Main level bathrooms: 3
- Main level bedrooms: 3
Primary bedroom
- Features: Carpeting
- Level: Main
- Area: 210 Square Feet
- Dimensions: 15x14
Bedroom 2
- Features: Carpeting
- Level: Main
- Area: 144 Square Feet
- Dimensions: 12x12
Bedroom 3
- Features: Carpeting
- Level: Main
- Area: 182 Square Feet
- Dimensions: 14x13
Great room
- Features: Hardwood
- Level: Main
- Area: 368 Square Feet
- Dimensions: 23x16
Kitchen
- Features: Tile-Ceramic
- Level: Main
- Area: 304 Square Feet
- Dimensions: 19x16
Sun room
- Features: Carpeting
- Level: Main
- Area: 300 Square Feet
- Dimensions: 20x15
Utility room
- Features: Vinyl
- Level: Main
- Area: 48 Square Feet
- Dimensions: 8x6
Heating
- Forced Air
Cooling
- Has cooling: Yes
Appliances
- Included: Electric Cooktop, Gas Cooktop, Dishwasher, Dryer, Gas Water Heater, Disposal, Down Draft, Refrigerator, Gas Oven, Washer, Water Softener Owned
Features
- Attic Stairway, Kitchen Island, Entrance Foyer, Ceiling Fan(s), Hardwood Floors, Vaulted Ceiling(s), Walk-In Closet(s)
- Flooring: Hardwood
- Windows: Window Bay Bow
- Has basement: No
- Attic: Permanent Stairs
- Number of fireplaces: 1
- Fireplace features: Gas Log, Great Room
Interior area
- Total structure area: 1,816
- Total interior livable area: 1,816 sqft
- Finished area below ground: 0
Property
Parking
- Total spaces: 2
- Parking features: Concrete
- Garage spaces: 2
Features
- Levels: One
- Stories: 1
- Patio & porch: Patio, Covered
- Fencing: Fenced,Fence Full Rear
- Has view: Yes
- View description: Pond
- Water view: Pond
- Waterfront features: Pond, Dock
Lot
- Size: 0.92 Acres
- Features: Cul-De-Sac, Mature Trees, Rural - Subdivision
Details
- Additional structures: Barn Mini
- Parcel number: 300717108062.000008
Construction
Type & style
- Home type: SingleFamily
- Architectural style: Ranch
- Property subtype: Residential, Single Family Residence
- Attached to another structure: Yes
Materials
- Brick
- Foundation: Block
Condition
- Updated/Remodeled
- New construction: No
- Year built: 1997
Utilities & green energy
- Electric: 200+ Amp Service
- Water: Private Well
- Utilities for property: Electricity Connected
Community & neighborhood
Location
- Region: Greenfield
- Subdivision: Cranberry Lake
Price history
| Date | Event | Price |
|---|---|---|
| 3/10/2023 | Sold | $312,500$172/sqft |
Source: | ||
| 1/29/2023 | Pending sale | $312,500$172/sqft |
Source: | ||
Public tax history
| Year | Property taxes | Tax assessment |
|---|---|---|
| 2024 | $2,295 +10% | $361,300 +9.2% |
| 2023 | $2,086 +31.6% | $331,000 +16.6% |
| 2022 | $1,585 +2.7% | $283,900 +24.9% |
Find assessor info on the county website
Neighborhood: 46140
Nearby schools
GreatSchools rating
- 5/10Maxwell Intermediate SchoolGrades: 4-6Distance: 1.3 mi
- 5/10Greenfield Central Junior High SchoolGrades: 7-8Distance: 2.5 mi
- 7/10Greenfield-Central High SchoolGrades: 9-12Distance: 3.4 mi
Schools provided by the listing agent
- Elementary: Eden Elementary School
- Middle: Greenfield Central Junior High Sch
- High: Greenfield-Central High School
Source: MIBOR as distributed by MLS GRID. This data may not be complete. We recommend contacting the local school district to confirm school assignments for this home.
Get a cash offer in 3 minutes
Find out how much your home could sell for in as little as 3 minutes with a no-obligation cash offer.
Estimated market value
$374,800



