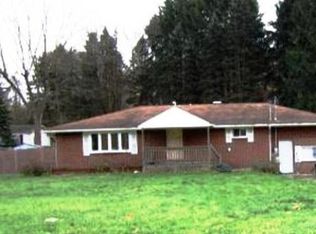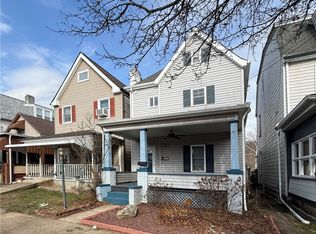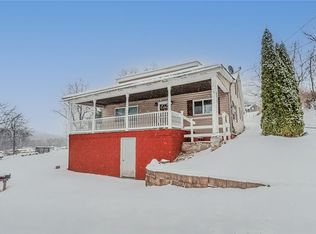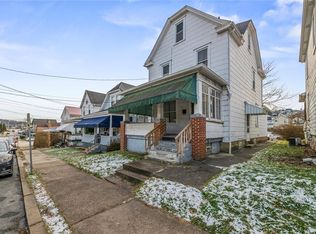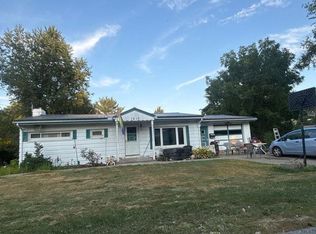Custom built home with hardwood floors throughout. Loft hallway overlooks fireplace sitting area. Another seating area is adjacent to the fireplace sitting area. Separate dining area, 3 bedrooms upstairs, with a large hallway closet leading to the largest room in the house. Great for a playroom or spare room. Lots of maintenance updates, including new water heater and all new water lines. New washer and dryer, newly installed triple-pane windows. New roof on main house.
For sale by owner
$150,000
1641 Dime Rd, Vandergrift, PA 15690
3beds
1baths
1,176sqft
Est.:
SingleFamily
Built in 1959
0.44 Acres Lot
$-- Zestimate®
$128/sqft
$-- HOA
What's special
Fireplace sitting areaHardwood floors throughoutSeparate dining areaLarge hallway closetNewly installed triple-pane windows
- 55 days |
- 1,432 |
- 70 |
Listed by:
Property Owner (412) 879-0002
Facts & features
Interior
Bedrooms & bathrooms
- Bedrooms: 3
- Bathrooms: 1
Heating
- Other
Appliances
- Included: Dryer, Microwave, Range / Oven, Refrigerator, Washer
Features
- Basement: None
- Has fireplace: Yes
- Fireplace features: wood stove
Interior area
- Total interior livable area: 1,176 sqft
Property
Parking
- Parking features: Garage - Detached
Features
- Exterior features: Other
Lot
- Size: 0.44 Acres
Details
- Parcel number: 350024851
Construction
Type & style
- Home type: SingleFamily
- Architectural style: Colonial
Materials
- Foundation: Crawl/Raised
Condition
- New construction: No
- Year built: 1959
Community & HOA
Location
- Region: Vandergrift
Financial & listing details
- Price per square foot: $128/sqft
- Tax assessed value: $48,920
- Annual tax amount: $1,821
- Date on market: 12/16/2025
Estimated market value
Not available
Estimated sales range
Not available
$1,220/mo
Price history
Price history
| Date | Event | Price |
|---|---|---|
| 12/16/2025 | Listed for sale | $150,000$128/sqft |
Source: Owner Report a problem | ||
| 11/23/2025 | Listing removed | $150,000$128/sqft |
Source: | ||
| 11/12/2025 | Price change | $150,000-6.3%$128/sqft |
Source: | ||
| 9/30/2025 | Listed for sale | $160,000-11.1%$136/sqft |
Source: | ||
| 8/7/2025 | Listing removed | $180,000$153/sqft |
Source: | ||
Public tax history
Public tax history
| Year | Property taxes | Tax assessment |
|---|---|---|
| 2025 | $1,821 +4.9% | $24,460 |
| 2024 | $1,736 | $24,460 |
| 2023 | $1,736 -18.3% | $24,460 -17.8% |
Find assessor info on the county website
BuyAbility℠ payment
Est. payment
$800/mo
Principal & interest
$582
Property taxes
$165
Home insurance
$53
Climate risks
Neighborhood: 15690
Nearby schools
GreatSchools rating
- 6/10Kiski Area East Primary SchoolGrades: K-4Distance: 3.3 mi
- 4/10Kiski Area IhsGrades: 7-8Distance: 4.4 mi
- 7/10Kiski Area High SchoolGrades: 9-12Distance: 4.5 mi
- Loading
