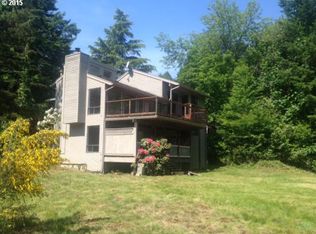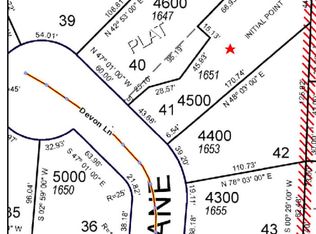Lovely artistically remodeled NW contemporary backing to Hallinan's Freepons Park. This home features an abundance of natural light, vaulted ceilings, skylights, windows & open spaces. Updates include newer large deck, Milgard windows, 95% efficient 2speed gas furnace, energy efficient appliances, irrigation system & tankless waterheater. A+ Setting in cul-de-sac backing to trees & nature trails. Ask for attached detailed description
This property is off market, which means it's not currently listed for sale or rent on Zillow. This may be different from what's available on other websites or public sources.

