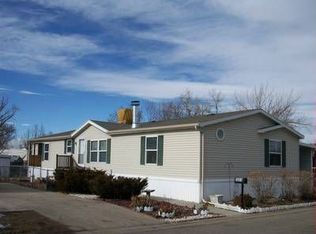Location, location, location. This adorable home is located blocks from Fitzsimons Medical Campus and Light Rail. This community is well established and offers a community clubhouse and swimming pool, well maintained, spacious, large kitchen with breakfast bar, lots of cupboard and counter space, oak cupboards, kitchen appliances included (stove, refrigerator, dishwasher), built in 2012, very open floor plan, vaulted ceilings, master suite with master bath, in addition to 2 additional bedrooms and a full bath. This home offers central air conditioning, mud room/laundry room, utility shed, off street concrete driveway. Conveniently located to Fitzsimons Campus, DIA and interstates. Walk to Fitzsimons, walk to light rail, close to shopping, restaurants and RTD. All sales are contingent upon Hillcrest Village performing a background check and new lease agreement for all new mobile home owners.
This property is off market, which means it's not currently listed for sale or rent on Zillow. This may be different from what's available on other websites or public sources.
