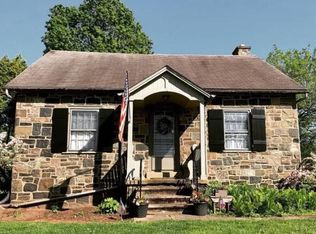This modified Cape has been thoughtfully remodeled throughout and is in pristine condition. This home can be utilized as an in-law suite function with dedicated entrance or live in as a traditional 4 bedroom 2 bath home. Amazingly detailed with gorgeous color walls, intricate trim detail and beautiful hardwood, tile and carpet flooring. A spectacular main floor kitchen with breakfast bar, tall cabinetry and granite counter tops. A spacious dining room with beautiful hardwood flooring, crown molding and chair rail and bay window for added natural daylight. The living room has plush carpeting, efficient wood burning fireplace and custom built in book shelving. A large foyer greets you with tile floor and large closet. For the professional a office/study is adjacent to the foyer. The second level has a rear entrance for use as the in-law living area or reopen the main staircase. A nicely sized living room, spacious eat-in kitchen, 2 ample size bedrooms and a bathroom/laundry combination. Outside there is a patio, oodles of parking and a free standing 2 car garage plus a large flat rear yard. A full basement for storage of your personal belongings and literally 2 minutes to stores and the turnpike and golf course.
This property is off market, which means it's not currently listed for sale or rent on Zillow. This may be different from what's available on other websites or public sources.

