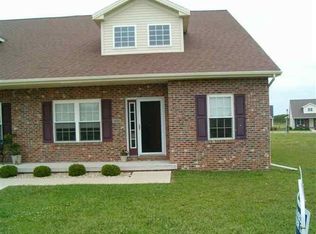Closed
$265,000
1641 Belclare Rd, Normal, IL 61761
4beds
2,962sqft
Duplex, Single Family Residence
Built in 2007
-- sqft lot
$278,900 Zestimate®
$89/sqft
$1,772 Estimated rent
Home value
$278,900
$259,000 - $298,000
$1,772/mo
Zestimate® history
Loading...
Owner options
Explore your selling options
What's special
Well-Maintained Ranch Home in a Prime Location! This charming ranch home has been meticulously cared for and is ready for its next owner! The main floor features vaulted ceilings and a spacious kitchen, complete with a breakfast bar, stainless steel appliances, and a convenient pantry closet. The kitchen also offers a generous eat-in area, perfect for casual meals. The cozy family room, highlighted by a gas fireplace, creates an inviting and comfortable atmosphere. The main level includes three bedrooms, including a primary suite with an ensuite bathroom, plus an additional full bathroom for added convenience. The finished basement expands your living space, offering a 4th bedroom, a large 15x31 family room ideal for entertaining, and another full bathroom. An unfinished area provides plenty of storage space for all your needs. Additional highlights include a first-floor laundry with washer and dryer included, freshly painted interiors, and all stainless steel appliances remaining with the home. The home also boasts newly added landscaping in 2021, along with recent updates including a new garage door opener in 2023 and new carpet on the main floor in March 2017. You'll love the prime location, just minutes from Prairieland Elementary School and nearby parks!
Zillow last checked: 8 hours ago
Listing updated: March 21, 2025 at 09:51am
Listing courtesy of:
Leah Bond 309-310-5417,
Coldwell Banker Real Estate Group
Bought with:
Tracy Patkunas, ABR
RE/MAX Rising
Source: MRED as distributed by MLS GRID,MLS#: 12286232
Facts & features
Interior
Bedrooms & bathrooms
- Bedrooms: 4
- Bathrooms: 3
- Full bathrooms: 3
Primary bedroom
- Features: Flooring (Carpet), Bathroom (Full)
- Level: Main
- Area: 180 Square Feet
- Dimensions: 15X12
Bedroom 2
- Features: Flooring (Carpet)
- Level: Main
- Area: 120 Square Feet
- Dimensions: 12X10
Bedroom 3
- Features: Flooring (Carpet)
- Level: Main
- Area: 110 Square Feet
- Dimensions: 11X10
Bedroom 4
- Features: Flooring (Carpet)
- Level: Basement
- Area: 165 Square Feet
- Dimensions: 11X15
Family room
- Features: Flooring (Carpet)
- Level: Main
- Area: 289 Square Feet
- Dimensions: 17X17
Other
- Features: Flooring (Carpet)
- Level: Basement
- Area: 465 Square Feet
- Dimensions: 15X31
Kitchen
- Features: Kitchen (Eating Area-Breakfast Bar, Eating Area-Table Space, Pantry-Closet), Flooring (Hardwood)
- Level: Main
- Area: 330 Square Feet
- Dimensions: 22X15
Laundry
- Features: Flooring (Ceramic Tile)
- Level: Main
- Area: 18 Square Feet
- Dimensions: 3X6
Heating
- Natural Gas
Cooling
- Central Air
Appliances
- Included: Range, Microwave, Dishwasher, Refrigerator, Washer, Dryer
- Laundry: Main Level, Electric Dryer Hookup
Features
- Cathedral Ceiling(s), 1st Floor Bedroom, 1st Floor Full Bath, Pantry
- Flooring: Hardwood, Wood
- Basement: Finished,Full
- Number of fireplaces: 1
- Fireplace features: Gas Log, Family Room
Interior area
- Total structure area: 2,962
- Total interior livable area: 2,962 sqft
- Finished area below ground: 1,078
Property
Parking
- Total spaces: 2
- Parking features: Garage Door Opener, On Site, Garage Owned, Attached, Garage
- Attached garage spaces: 2
- Has uncovered spaces: Yes
Accessibility
- Accessibility features: No Disability Access
Lot
- Size: 3,348 sqft
- Dimensions: 27X124
- Features: Irregular Lot
Details
- Parcel number: 1422226020
- Special conditions: None
Construction
Type & style
- Home type: MultiFamily
- Property subtype: Duplex, Single Family Residence
Materials
- Vinyl Siding, Brick
Condition
- New construction: No
- Year built: 2007
Utilities & green energy
- Sewer: Public Sewer
- Water: Public
Community & neighborhood
Location
- Region: Normal
- Subdivision: Kelley Glen
HOA & financial
HOA
- Services included: None
Other
Other facts
- Listing terms: Cash
- Ownership: Fee Simple
Price history
| Date | Event | Price |
|---|---|---|
| 3/21/2025 | Sold | $265,000$89/sqft |
Source: | ||
| 2/19/2025 | Pending sale | $265,000$89/sqft |
Source: | ||
| 2/19/2025 | Contingent | $265,000$89/sqft |
Source: | ||
| 2/18/2025 | Listed for sale | $265,000+55.9%$89/sqft |
Source: | ||
| 1/17/2020 | Sold | $170,000-2.9%$57/sqft |
Source: | ||
Public tax history
| Year | Property taxes | Tax assessment |
|---|---|---|
| 2024 | $5,780 +7% | $77,182 +11.7% |
| 2023 | $5,401 +6.5% | $69,110 +10.7% |
| 2022 | $5,070 +4.2% | $62,436 +6% |
Find assessor info on the county website
Neighborhood: 61761
Nearby schools
GreatSchools rating
- 8/10Prairieland Elementary SchoolGrades: K-5Distance: 0.2 mi
- 3/10Parkside Jr High SchoolGrades: 6-8Distance: 3.1 mi
- 7/10Normal Community West High SchoolGrades: 9-12Distance: 3.2 mi
Schools provided by the listing agent
- Elementary: Prairieland Elementary
- Middle: Parkside Elementary
- High: Normal Community West High Schoo
- District: 5
Source: MRED as distributed by MLS GRID. This data may not be complete. We recommend contacting the local school district to confirm school assignments for this home.

Get pre-qualified for a loan
At Zillow Home Loans, we can pre-qualify you in as little as 5 minutes with no impact to your credit score.An equal housing lender. NMLS #10287.
