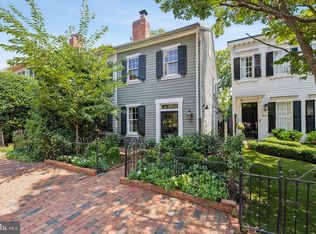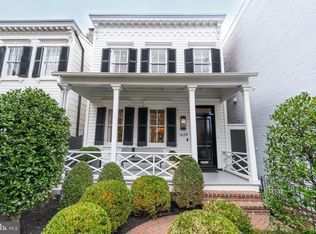Sold for $5,000,000
$5,000,000
1641 35th St NW, Washington, DC 20007
4beds
3,460sqft
Single Family Residence
Built in 1900
3,234 Square Feet Lot
$4,941,200 Zestimate®
$1,445/sqft
$20,385 Estimated rent
Home value
$4,941,200
$4.69M - $5.19M
$20,385/mo
Zestimate® history
Loading...
Owner options
Explore your selling options
What's special
A distinguished residence in Georgetown’s storied West Village, 1641 35th Street NW is a masterwork by Akseizer Residential. Originally constructed at the turn of the century, this elegant, fully detached home underwent a full-scale renovation in 2022, redefining it for modern luxury living. Set back from the street, a newly turfed front lawn is shaded by mature trees, offering privacy and tranquility. A brick paver walkway, flanked by manicured hedges, leads to the classic Colonial façade, where crisp white siding, dark shutters, and intricate trim detailing create a timeless and chic first impression. Inside, refined craftsmanship and elevated design set the tone. Thick, multi-piece crown molding, picture frame millwork, and custom built-ins speak to meticulous attention to detail. The formal living room features floor-to-ceiling shelving surrounding a Calacatta marble fireplace, while ten-foot ceilings, herringbone white oak floors, recessed lighting, integrated surround sound, and contrasting dark accents lend a sense of modern sophistication. Tucked into the corner is a formal powder room with a substantial marble vanity—discreet and stylish. At the heart of the home lies the chef’s kitchen, as beautiful as it is functional. Slab Carrara marble wraps the backsplashes and thick ogee-edge countertops, draping over a generous central island. Inset cabinetry conceals state-of-the-art appliances, including a 48” Wolf range and full-size SubZero refrigeration, as well as a column wine cooler. The adjacent dining area, with its deep coffered ceiling and wall of built-ins, opens through double glass doors to the rear terrace. Outdoors, the flagstone-lined patio is framed by mature landscaping and offers complete privacy. A built-in grill and outdoor entertainment center create an idyllic setting for al fresco dining and entertaining. Upstairs, the primary suite overlooks the front garden and features custom cabinetry, a dressing area, and a spa-like bath with Waterworks fixtures, marble mosaic flooring, double vanity, and a glass-enclosed shower with multiple heads. Two additional spacious bedrooms share a similarly luxurious marble hall bath. The lower level was designed with entertaining in mind, anchored by a full-length family room featuring a wet bar at one end and a media center at the other. A fourth bedroom—currently outfitted as a fitness room—full bath, and fully appointed laundry room complete the level. A rare detached carriage house adds exceptional versatility. The lower level offers a one-car garage with epoxy flooring and an EV charger, while the upper suite includes a full bath, walk-in closet, and a wall of built-ins—ideal for use as a home office or guest quarters. Every inch of this home is immaculately maintained, thoughtfully designed, and flawlessly finished with a fresh, sophisticated touch by acclaimed Edith Gregson Interiors. Positioned on one of Georgetown’s most coveted streets, 1641 35th Street NW represents the pinnacle of elegant city living.
Zillow last checked: 8 hours ago
Listing updated: September 17, 2025 at 05:00pm
Listed by:
Nicole Terry 301-785-0777,
TTR Sotheby's International Realty,
Co-Listing Agent: Daniel M Heider 202-938-3685,
TTR Sotheby's International Realty
Bought with:
Michael Rankin, SP00093083
TTR Sotheby's International Realty
Source: Bright MLS,MLS#: DCDC2216666
Facts & features
Interior
Bedrooms & bathrooms
- Bedrooms: 4
- Bathrooms: 4
- Full bathrooms: 3
- 1/2 bathrooms: 1
- Main level bathrooms: 1
Basement
- Area: 0
Heating
- Heat Pump, Electric
Cooling
- Central Air, Electric
Appliances
- Included: Dishwasher, Disposal, Dryer, Freezer, Microwave, Oven/Range - Gas, Range Hood, Refrigerator, Six Burner Stove, Stainless Steel Appliance(s), Washer, Electric Water Heater
- Laundry: Lower Level
Features
- Bar, Built-in Features, Crown Molding, Dining Area, Family Room Off Kitchen, Open Floorplan, Formal/Separate Dining Room, Kitchen - Gourmet, Kitchen Island, Primary Bath(s), Recessed Lighting, Bathroom - Stall Shower, Bathroom - Tub Shower, Upgraded Countertops, Walk-In Closet(s), Other, 9'+ Ceilings
- Flooring: Marble, Hardwood, Other, Wood
- Basement: Other
- Number of fireplaces: 1
- Fireplace features: Gas/Propane
Interior area
- Total structure area: 3,460
- Total interior livable area: 3,460 sqft
- Finished area above ground: 3,460
Property
Parking
- Total spaces: 1
- Parking features: Garage Door Opener, Detached, On Street
- Garage spaces: 1
- Has uncovered spaces: Yes
Accessibility
- Accessibility features: None
Features
- Levels: Three
- Stories: 3
- Patio & porch: Patio
- Exterior features: Barbecue, Extensive Hardscape
- Pool features: None
- Fencing: Full
Lot
- Size: 3,234 sqft
- Features: Additional Lot(s), Urban Land-Sassafras-Chillum
Details
- Additional structures: Above Grade
- Parcel number: 1291//0809
- Zoning: N/A
- Special conditions: Standard
Construction
Type & style
- Home type: SingleFamily
- Architectural style: Federal
- Property subtype: Single Family Residence
Materials
- Other
- Foundation: Other
- Roof: Shingle,Other
Condition
- Excellent
- New construction: No
- Year built: 1900
- Major remodel year: 2022
Utilities & green energy
- Sewer: Public Sewer
- Water: Public
Community & neighborhood
Location
- Region: Washington
- Subdivision: Georgetown
Other
Other facts
- Listing agreement: Exclusive Right To Sell
- Ownership: Fee Simple
Price history
| Date | Event | Price |
|---|---|---|
| 9/17/2025 | Sold | $5,000,000$1,445/sqft |
Source: | ||
| 9/13/2025 | Pending sale | $5,000,000$1,445/sqft |
Source: | ||
| 9/12/2025 | Listed for sale | $5,000,000+3.1%$1,445/sqft |
Source: | ||
| 9/29/2022 | Sold | $4,850,000$1,402/sqft |
Source: | ||
| 9/6/2022 | Pending sale | $4,850,000$1,402/sqft |
Source: | ||
Public tax history
| Year | Property taxes | Tax assessment |
|---|---|---|
| 2025 | $68,314 | -- |
| 2024 | $68,314 | -- |
| 2023 | $68,314 +271.4% | -- |
Find assessor info on the county website
Neighborhood: Georgetown
Nearby schools
GreatSchools rating
- 10/10Hyde-Addison Elementary SchoolGrades: PK-5Distance: 0.4 mi
- 6/10Hardy Middle SchoolGrades: 6-8Distance: 0.2 mi
- 7/10Jackson-Reed High SchoolGrades: 9-12Distance: 2.7 mi
Schools provided by the listing agent
- Elementary: Hyde-addison
- Middle: Hardy
- High: Jackson-reed
- District: District Of Columbia Public Schools
Source: Bright MLS. This data may not be complete. We recommend contacting the local school district to confirm school assignments for this home.
Sell with ease on Zillow
Get a Zillow Showcase℠ listing at no additional cost and you could sell for —faster.
$4,941,200
2% more+$98,824
With Zillow Showcase(estimated)$5,040,024

