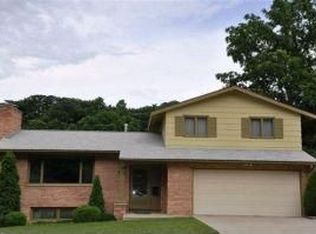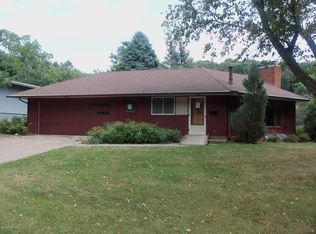Closed
$280,000
1641 11th Ave NE, Rochester, MN 55906
3beds
2,166sqft
Single Family Residence
Built in 1964
7,840.8 Square Feet Lot
$296,400 Zestimate®
$129/sqft
$2,365 Estimated rent
Home value
$296,400
$273,000 - $323,000
$2,365/mo
Zestimate® history
Loading...
Owner options
Explore your selling options
What's special
Experience mid-century modern living at its finest. Recent updates include new carpet in the living room, dining room, and basement. New LVP in the kitchen and paint throughout. With 3 bedrooms on the main level and 2 ½ bathrooms. The backyard offers ample space for both relaxation and entertainment. It is fully fenced with a covered patio. Gardeners will appreciate the covered garden shed with a cement floor and multiple raised garden beds. Enjoy the convenience of nearby amenities and the tranquility of the lush surroundings. Schedule a viewing today and don’t miss the chance to make this your new home.
Zillow last checked: 8 hours ago
Listing updated: July 22, 2025 at 11:01pm
Listed by:
Homes Plus Realty,
Luke Ihde 507-272-7960
Bought with:
Ben Farrell
Dwell Realty Group LLC
Source: NorthstarMLS as distributed by MLS GRID,MLS#: 6534804
Facts & features
Interior
Bedrooms & bathrooms
- Bedrooms: 3
- Bathrooms: 3
- Full bathrooms: 2
- 1/2 bathrooms: 1
Bedroom 1
- Level: Main
- Area: 198 Square Feet
- Dimensions: 16.5x12
Bedroom 2
- Level: Main
- Area: 140 Square Feet
- Dimensions: 14x10
Bedroom 3
- Level: Main
- Area: 104.5 Square Feet
- Dimensions: 9.5x11
Bathroom
- Level: Main
- Area: 60 Square Feet
- Dimensions: 12x5
Bathroom
- Level: Main
- Area: 20.25 Square Feet
- Dimensions: 4.5x4.5
Dining room
- Level: Main
- Area: 144 Square Feet
- Dimensions: 12x12
Kitchen
- Level: Main
- Area: 156 Square Feet
- Dimensions: 13x12
Living room
- Level: Main
- Area: 238 Square Feet
- Dimensions: 17x14
Heating
- Forced Air
Cooling
- Central Air
Appliances
- Included: Cooktop, Dryer, Microwave, Refrigerator, Wall Oven, Washer, Water Softener Owned
Features
- Basement: Finished
- Number of fireplaces: 1
- Fireplace features: Gas
Interior area
- Total structure area: 2,166
- Total interior livable area: 2,166 sqft
- Finished area above ground: 1,326
- Finished area below ground: 710
Property
Parking
- Total spaces: 2
- Parking features: Tuckunder Garage
- Attached garage spaces: 2
- Details: Garage Dimensions (27x18), Garage Door Width (17)
Accessibility
- Accessibility features: None
Features
- Levels: Multi/Split
- Patio & porch: Covered, Patio, Porch
- Pool features: None
- Fencing: Chain Link,Full
Lot
- Size: 7,840 sqft
- Dimensions: 68 x 118
- Features: Near Public Transit, Irregular Lot, Wooded
Details
- Additional structures: Pole Building
- Foundation area: 1326
- Parcel number: 742531019170
- Zoning description: Residential-Single Family
Construction
Type & style
- Home type: SingleFamily
- Property subtype: Single Family Residence
Materials
- Vinyl Siding, Block, Brick, Frame
- Roof: Asphalt
Condition
- Age of Property: 61
- New construction: No
- Year built: 1964
Utilities & green energy
- Electric: Fuses, Power Company: Rochester Public Utilities
- Gas: Natural Gas
- Sewer: City Sewer - In Street
- Water: City Water/Connected
Community & neighborhood
Location
- Region: Rochester
- Subdivision: Pecks 6th Add-Torrens
HOA & financial
HOA
- Has HOA: No
Price history
| Date | Event | Price |
|---|---|---|
| 7/19/2024 | Sold | $280,000-6.2%$129/sqft |
Source: | ||
| 7/9/2024 | Pending sale | $298,500$138/sqft |
Source: | ||
| 6/9/2024 | Price change | $298,500-0.3%$138/sqft |
Source: | ||
| 5/17/2024 | Listed for sale | $299,500$138/sqft |
Source: | ||
Public tax history
| Year | Property taxes | Tax assessment |
|---|---|---|
| 2024 | $3,260 | $258,100 +0.4% |
| 2023 | -- | $257,000 +9.1% |
| 2022 | $2,886 +5.2% | $235,500 +13.5% |
Find assessor info on the county website
Neighborhood: 55906
Nearby schools
GreatSchools rating
- 7/10Jefferson Elementary SchoolGrades: PK-5Distance: 0.4 mi
- 4/10Kellogg Middle SchoolGrades: 6-8Distance: 0.3 mi
- 8/10Century Senior High SchoolGrades: 8-12Distance: 1.4 mi
Schools provided by the listing agent
- Elementary: Jefferson
- Middle: Kellogg
- High: Century
Source: NorthstarMLS as distributed by MLS GRID. This data may not be complete. We recommend contacting the local school district to confirm school assignments for this home.
Get a cash offer in 3 minutes
Find out how much your home could sell for in as little as 3 minutes with a no-obligation cash offer.
Estimated market value$296,400
Get a cash offer in 3 minutes
Find out how much your home could sell for in as little as 3 minutes with a no-obligation cash offer.
Estimated market value
$296,400

