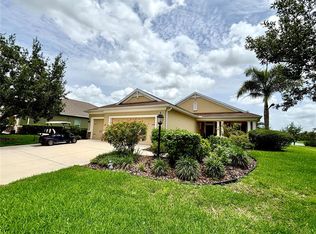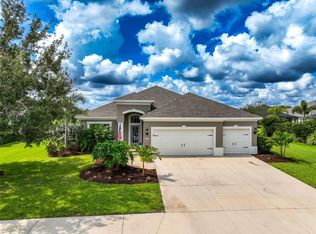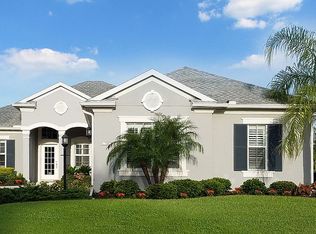Nestled on an oversized lush lot with magnificent long views of the glimmering lake, this Neal built Daybreak model home will capture your heart. Impeccably pristine with space to roam, enchantment continues inside with an open-concept design welcoming you into Formal Living and Dining Rooms. Time for personal relaxation? The popular split-bedroom plan sets the bright and large Master Suite apart as your private retreat for intimate leisure. Pamper yourself in a beautifully appointed Master Bath highlighted with every convenience, including a Roman Shower and Double-sink Vanity. Fashionable carpet, 18" tile patterned in a running-bond motif, tray ceilings, plantation shutters, splashes of granite and walls painted in soft earth-tones all blend to create a beautiful ambience throughout. The striking, well-equipped kitchen with a large functional island ideal for casual dining opens to the spacious Great Room where pocket sliders showcase the lake's beauty amid a park-like setting. Elevating the charisma, these views can also be savored from the Master Bedroom and Bonus Room! Additional features include a 3 Car Garage, Interior Laundry Room, Lush Landscaping, AND ROOM FOR A POOL! As for amenities? One word.... UNLIMITED! Rivers Reach is an outstanding gated community with LOW HOA's, offering a plethora of resort-style activities: Old Florida Oak Canopy trails, Resort Style pool, Fitness Center, Volleyball, Kayak Launch, and River Access. Live here, Love here, Play here. You will never want to leave here.
This property is off market, which means it's not currently listed for sale or rent on Zillow. This may be different from what's available on other websites or public sources.


