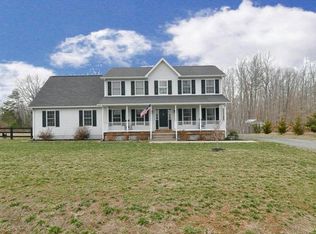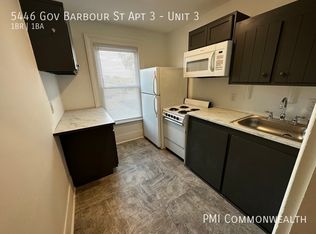Closed
$370,000
16408 Douglas Rd, Barboursville, VA 22923
3beds
2,072sqft
Single Family Residence
Built in 2006
2.01 Acres Lot
$407,400 Zestimate®
$179/sqft
$2,438 Estimated rent
Home value
$407,400
$387,000 - $428,000
$2,438/mo
Zestimate® history
Loading...
Owner options
Explore your selling options
What's special
This 3-bed, 2.5-bath, 2,072 fin sq ft COLONIAL STYLE home offers TWO PRIMARY SUITES (one on each floor), 2.01 PARTLY WOODED PRIVATE ACRES, and valuable improvements such as: a NEW FIRST FLOOR HVAC, 20' X 28' BACK DECK, and a water filtration system! Gather around the FIRE PIT or rest easy on the LARGE ROCKING CHAIR FRONT PORCH! Enjoy thoughtful details such as WALK-IN CLOSETS, a FIRST FLOOR PRIMARY SUITE with JETTED TUB and TWO SINKS, and generous room sizes throughout! Park your cars within the spacious GRAVEL DRIVEWAY and store your gardening tools in the SHED! Located just 5-10 minutes from Four County Players, Barboursville Vineyards, and the towns of Ruckersville & Gordonsville, and just 20-30 minutes from UVA/Charlottesville's historic Downtown Mall, and the Charlottesville Airport! Generator hook up & RV/Camper power hook up available. Open House SUNDAY 8/13 12-2PM!
Zillow last checked: 8 hours ago
Listing updated: February 08, 2025 at 08:53am
Listed by:
SASHA TRIPP 434-260-1435,
STORY HOUSE REAL ESTATE
Bought with:
NONMLSAGENT NONMLSAGENT
NONMLSOFFICE
Source: CAAR,MLS#: 644555 Originating MLS: Charlottesville Area Association of Realtors
Originating MLS: Charlottesville Area Association of Realtors
Facts & features
Interior
Bedrooms & bathrooms
- Bedrooms: 3
- Bathrooms: 3
- Full bathrooms: 2
- 1/2 bathrooms: 1
- Main level bathrooms: 2
- Main level bedrooms: 1
Primary bedroom
- Level: Second
Primary bedroom
- Level: First
Bedroom
- Level: Second
Primary bathroom
- Level: First
Primary bathroom
- Level: Second
Dining room
- Level: First
Foyer
- Level: First
Half bath
- Level: First
Kitchen
- Level: First
Living room
- Level: First
Loft
- Level: Second
Heating
- Central
Cooling
- Central Air, Heat Pump
Appliances
- Included: Dishwasher, Electric Range, Microwave, Other, Refrigerator, See Remarks, Dryer, Washer
- Laundry: Stacked
Features
- Double Vanity, Primary Downstairs, Walk-In Closet(s), Entrance Foyer, Loft
- Flooring: Hardwood, Vinyl
- Windows: Double Pane Windows
- Basement: Crawl Space
Interior area
- Total structure area: 2,072
- Total interior livable area: 2,072 sqft
- Finished area above ground: 2,072
- Finished area below ground: 0
Property
Parking
- Parking features: Gravel
Features
- Levels: Two
- Stories: 2
- Patio & porch: Deck, Front Porch, Porch
- Exterior features: Fire Pit
- Pool features: None
- Has view: Yes
- View description: Garden, Rural, Trees/Woods
Lot
- Size: 2.01 Acres
- Features: Garden, Landscaped, Level, Open Lot, Partially Cleared, Private, Wooded
Details
- Additional structures: Shed(s)
- Parcel number: 0530000000116J
- Zoning description: A Agricultural
Construction
Type & style
- Home type: SingleFamily
- Architectural style: Colonial
- Property subtype: Single Family Residence
Materials
- Stick Built, Vinyl Siding
- Foundation: Poured
- Roof: Composition,Shingle
Condition
- New construction: No
- Year built: 2006
Utilities & green energy
- Electric: Generator, Generator Hookup
- Sewer: Septic Tank
- Water: Private, Well
- Utilities for property: Cable Available
Community & neighborhood
Security
- Security features: Smoke Detector(s), Surveillance System
Location
- Region: Barboursville
- Subdivision: NONE
Price history
| Date | Event | Price |
|---|---|---|
| 9/19/2023 | Sold | $370,000+5.7%$179/sqft |
Source: | ||
| 8/16/2023 | Pending sale | $350,000$169/sqft |
Source: | ||
| 8/10/2023 | Listed for sale | $350,000-6.7%$169/sqft |
Source: | ||
| 7/17/2023 | Listing removed | -- |
Source: Zillow Rentals Report a problem | ||
| 7/16/2023 | Price change | $2,100-4.5%$1/sqft |
Source: Zillow Rentals Report a problem | ||
Public tax history
| Year | Property taxes | Tax assessment |
|---|---|---|
| 2024 | $1,862 +4% | $247,300 +4% |
| 2023 | $1,790 | $237,700 |
| 2022 | $1,790 +4.2% | $237,700 |
Find assessor info on the county website
Neighborhood: 22923
Nearby schools
GreatSchools rating
- 5/10Gordon Barbour Elementary SchoolGrades: PK-5Distance: 6.6 mi
- 6/10Prospect Heights Middle SchoolGrades: 6-8Distance: 10.9 mi
- 4/10Orange Co. High SchoolGrades: 9-12Distance: 12.3 mi
Schools provided by the listing agent
- Elementary: Gordon-Barbour
- Middle: Prospect Heights
- High: Orange
Source: CAAR. This data may not be complete. We recommend contacting the local school district to confirm school assignments for this home.
Get a cash offer in 3 minutes
Find out how much your home could sell for in as little as 3 minutes with a no-obligation cash offer.
Estimated market value$407,400
Get a cash offer in 3 minutes
Find out how much your home could sell for in as little as 3 minutes with a no-obligation cash offer.
Estimated market value
$407,400

