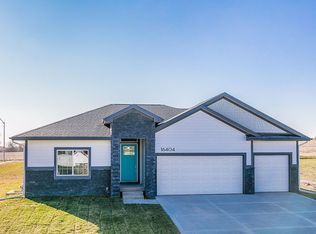Stunning transitional ranch w open floor plan, large windows, & elegant lighting. Kitchen has a large center island, quartz countertops, tiled backsplash, walk-in pantry w built-in wine/appliance storage. The main living area has hardwood floors throughout, fireplace, built-ins with tiled inlay & 11' ceiling. A covered deck is perfect for year-round grilling &outdoor living. A compact office with built-in right off the hallway. The primary bedroom has tray ceiling and on-suite bathroom with zero entry tiled shower, and double sinks. 2nd bedroom with full bathroom is located toward the front of the home for a perfect private guest suite. Stylish staircase that leads to the walkout yard & lower level. Downstairs has 9ft ceiling rec room/theater area and full bar. 2 additional bedrooms both with walk-in closets, full bathroom provides space for everyone. There is a large unfinished area perfect for workout area, hobbies, and built-in storage. The landscaped yard is completely fenced and there is an all-season, professionally installed dog door. The attached 3-car garage is extra deep for more storage. Located in the growing NW area of Urbandale, Waukee schools, 2 parks, trails & disc golf course. All appliances are included.
This property is off market, which means it's not currently listed for sale or rent on Zillow. This may be different from what's available on other websites or public sources.
