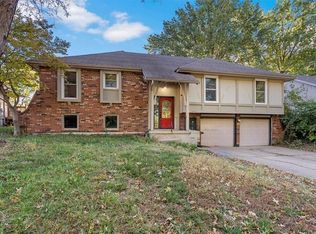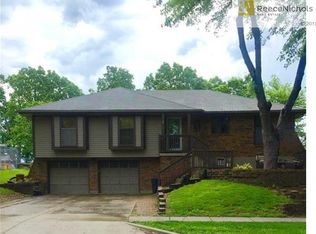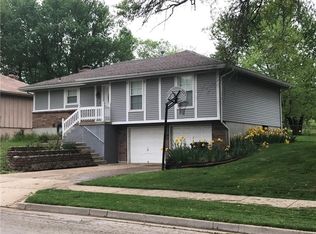Sold
Price Unknown
16407 Spring Valley Rd, Belton, MO 64012
4beds
2,372sqft
Single Family Residence
Built in 1977
9,798 Square Feet Lot
$316,000 Zestimate®
$--/sqft
$2,305 Estimated rent
Home value
$316,000
$284,000 - $351,000
$2,305/mo
Zestimate® history
Loading...
Owner options
Explore your selling options
What's special
Here it is-this stunning 4-bedroom home with spacious living and outdoor oasis. Professional photos to come!! Welcome to this beautifully designed 4-bedroom, 3.5 bathroom home, offering an ideal blend of comfort and functionality. Step inside to find a huge living room, perfect for entertaining or relaxing. The modern kitchen features a built-in gas stove, all appliances included, and a convenient coffee/cocktail bar (your choice) off the kitchen. The main level boasts a dedicated laundry room, adding ease to daily living. Upstairs, the spacious bedrooms provide plenty of room for rest and relaxation. while the primary suite offers a private retreat with a luxurious ensuite. Step outside to the expansive backyard, complete with a lovely patio with stamped concrete, ideal for outdoor gatherings and summer nights. This home truly has it all-ample space, thoughtful features, and a welcoming atmosphere. Don't miss this opportunity to purchase this property:)
Zillow last checked: 8 hours ago
Listing updated: October 11, 2025 at 06:46pm
Listing Provided by:
Sandy Paxton 816-824-2434,
Keller Williams Southland
Bought with:
Tricia Henson, 2022004917
Keller Williams Southland
Source: Heartland MLS as distributed by MLS GRID,MLS#: 2526940
Facts & features
Interior
Bedrooms & bathrooms
- Bedrooms: 4
- Bathrooms: 4
- Full bathrooms: 3
- 1/2 bathrooms: 1
Primary bedroom
- Level: First
Bedroom 2
- Level: First
Bedroom 3
- Level: First
Bedroom 4
- Level: Basement
Primary bathroom
- Level: First
Bathroom 2
- Level: First
Bathroom 3
- Level: Basement
Half bath
- Level: First
Heating
- Other
Cooling
- Has cooling: Yes
Appliances
- Included: Dishwasher, Disposal, Microwave, Refrigerator, Built-In Oven
- Laundry: Main Level
Features
- Ceiling Fan(s)
- Flooring: Carpet, Luxury Vinyl
- Basement: Basement BR,Egress Window(s),Finished,Garage Entrance,Interior Entry
- Number of fireplaces: 1
- Fireplace features: Family Room
Interior area
- Total structure area: 2,372
- Total interior livable area: 2,372 sqft
- Finished area above ground: 1,592
- Finished area below ground: 780
Property
Parking
- Total spaces: 2
- Parking features: Attached, Garage Faces Front
- Attached garage spaces: 2
Features
- Patio & porch: Patio, Porch
- Fencing: Other
Lot
- Size: 9,798 sqft
- Features: City Limits, City Lot, Level
Details
- Parcel number: 2387900
Construction
Type & style
- Home type: SingleFamily
- Architectural style: Traditional
- Property subtype: Single Family Residence
Materials
- Brick/Mortar, Frame
- Roof: Composition
Condition
- Year built: 1977
Utilities & green energy
- Sewer: Public Sewer
- Water: Public
Community & neighborhood
Location
- Region: Belton
- Subdivision: Bel Ray Estates North
Other
Other facts
- Listing terms: Cash,Conventional,FHA,VA Loan
- Ownership: Private
- Road surface type: Paved
Price history
| Date | Event | Price |
|---|---|---|
| 4/17/2025 | Sold | -- |
Source: | ||
| 3/29/2025 | Pending sale | $310,000$131/sqft |
Source: | ||
| 3/29/2025 | Listed for sale | $310,000+244.8%$131/sqft |
Source: | ||
| 5/6/2019 | Sold | -- |
Source: | ||
| 4/24/2019 | Pending sale | $89,900$38/sqft |
Source: No Borders Real Estate #2153279 | ||
Public tax history
| Year | Property taxes | Tax assessment |
|---|---|---|
| 2024 | $2,597 +0.2% | $31,390 |
| 2023 | $2,591 +12.1% | $31,390 +13.1% |
| 2022 | $2,312 | $27,760 |
Find assessor info on the county website
Neighborhood: 64012
Nearby schools
GreatSchools rating
- 8/10Kentucky Trail Elementary SchoolGrades: K-4Distance: 0.1 mi
- 4/10Belton Middle School/Freshman CenterGrades: 7-8Distance: 2.5 mi
- 5/10Belton High SchoolGrades: 9-12Distance: 3.1 mi
Schools provided by the listing agent
- Elementary: Kentucky Trail
- Middle: Mill Creek
- High: Belton
Source: Heartland MLS as distributed by MLS GRID. This data may not be complete. We recommend contacting the local school district to confirm school assignments for this home.
Get a cash offer in 3 minutes
Find out how much your home could sell for in as little as 3 minutes with a no-obligation cash offer.
Estimated market value
$316,000
Get a cash offer in 3 minutes
Find out how much your home could sell for in as little as 3 minutes with a no-obligation cash offer.
Estimated market value
$316,000


