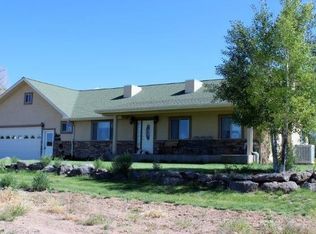Just two minutes west of Cedaredge, a beautiful house on a secluded irrigated acreage! The spacious home features a main floor master suite, a huge kitchen with a nifty pantry, and a light-filled dining room walking out to an expansive deck, plus wonderful views of Grand Mesa, the West Elks and the San Juans. The second floor has two bedrooms and a full bath. The bright garden level is accessible from the main floor and has its own ground-level entrance; it hosts a self-contained apartment with another bedroom, bath, full kitchen, large living room, laundry closet with washer/dryer, storage/work rooms and a separate ground-level entrance. Grid-connected solar panels and extensive southern exposure help heating bills stay low, and a system employing a large hidden fan and internal upstairs bedroom windows keeps air circulating throughout the house. The 28 acres, largely in irrigated pasture, slope gently to the south and the parcel is partially edged by mature shade trees. Waterproof footwear is recommended for those wishing to walk in the pastures. High-speed fiber optic internet is supplied by Elevate. Please see Seller's Notes in Associated Docs for information re: heating, irrigation system, etc.
This property is off market, which means it's not currently listed for sale or rent on Zillow. This may be different from what's available on other websites or public sources.
