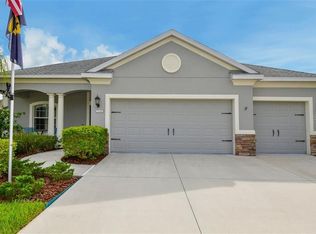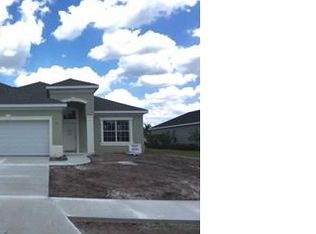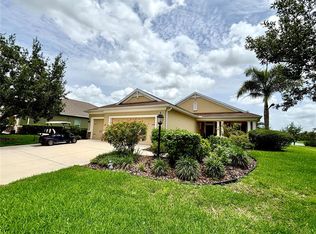Sold for $580,000 on 08/04/23
$580,000
16405 Rivers Reach Blvd, Parrish, FL 34219
3beds
2,391sqft
Single Family Residence
Built in 2012
0.34 Acres Lot
$522,300 Zestimate®
$243/sqft
$2,820 Estimated rent
Home value
$522,300
$496,000 - $548,000
$2,820/mo
Zestimate® history
Loading...
Owner options
Explore your selling options
What's special
Work hard and play hard – all from home! Situated at the rear of a gated community, this “Rivers Reach” beauty features a spacious, modern floor plan complete with 3 bedrooms, 2 bathrooms, a light, bright living/kitchen combination area, formal dining space, indoor laundry room and 2 separate home offices perfect for anyone who needs a dual space for life and work. The dual offices could be used as additional bedrooms for the larger family in need of a 5 bedrooms. Other notable highlights of this exceptional property include a three-car garage, an oversized screened lanai with outdoor kitchen and stunning pond view (a perfect spot to enjoy a cocktail or coffee), all tile and laminate flooring (NO CARPET!), neutral paint colors, upgraded tile in primary shower, upgraded fixtures throughout, tray ceiling in main living space, decorative board and batten in dining area and built in shelving in front office. Additionally, the homesite is 1/3 of an acre and offers plenty of space should a potential owner want to add a pool. Rivers Reach is a quiet, gated community in Parrish, FL with low HOA fees. Centrally located for easy commuting north or south and convenient to multiple dining and shopping options, as well as medical facilities and churches, and a short drive to golf courses and world-famous beaches. Community amenities include a gated entrance, community pool, exercise facility, kayak launch, playground, and Manatee River access. THIS PLACE IS GORGEOUS! Visit today!
Zillow last checked: 8 hours ago
Listing updated: February 26, 2024 at 08:21pm
Listing Provided by:
Tiffney Mosley 941-725-2636,
LESLIE WELLS REALTY, INC. 941-776-5571,
Rachel Bolyard 941-448-6001,
LESLIE WELLS REALTY, INC.
Bought with:
Jamie Campbell, 3280774
TURNING LEAF REALTY
Source: Stellar MLS,MLS#: A4571319 Originating MLS: Sarasota - Manatee
Originating MLS: Sarasota - Manatee

Facts & features
Interior
Bedrooms & bathrooms
- Bedrooms: 3
- Bathrooms: 2
- Full bathrooms: 2
Primary bedroom
- Level: First
- Dimensions: 13x17
Bedroom 2
- Level: First
- Dimensions: 12x12
Bedroom 3
- Level: First
- Dimensions: 11x11
Primary bathroom
- Features: Dual Sinks, Shower No Tub
- Level: First
Bonus room
- Level: First
- Dimensions: 11x14
Great room
- Level: First
- Dimensions: 32x12
Kitchen
- Features: Breakfast Bar, Kitchen Island, Pantry
- Level: First
- Dimensions: 9x15
Office
- Level: First
- Dimensions: 13x11
Utility room
- Level: First
- Dimensions: 5x6
Heating
- Central
Cooling
- Central Air
Appliances
- Included: Dishwasher, Disposal, Electric Water Heater, Microwave, Range, Refrigerator
- Laundry: Inside
Features
- Built-in Features, Ceiling Fan(s), Central Vacuum, High Ceilings, Kitchen/Family Room Combo, Primary Bedroom Main Floor, Open Floorplan, Solid Surface Counters, Split Bedroom, Thermostat, Tray Ceiling(s), Walk-In Closet(s)
- Flooring: Carpet, Laminate, Tile
- Doors: Outdoor Kitchen, Sliding Doors
- Windows: Blinds, Window Treatments
- Has fireplace: No
Interior area
- Total structure area: 3,304
- Total interior livable area: 2,391 sqft
Property
Parking
- Total spaces: 3
- Parking features: Garage Door Opener
- Attached garage spaces: 3
Features
- Levels: One
- Stories: 1
- Patio & porch: Covered, Deck, Enclosed, Patio, Porch, Rear Porch, Screened
- Exterior features: Outdoor Kitchen, Sidewalk
- Pool features: In Ground
- Has view: Yes
- View description: Water, Pond
- Has water view: Yes
- Water view: Water,Pond
- Waterfront features: Pond, River Access
Lot
- Size: 0.34 Acres
- Features: In County, Oversized Lot, Sidewalk, Street Dead-End
- Residential vegetation: Mature Landscaping
Details
- Parcel number: 516102709
- Zoning: PDR
- Special conditions: None
Construction
Type & style
- Home type: SingleFamily
- Architectural style: Other
- Property subtype: Single Family Residence
Materials
- Block
- Foundation: Slab
- Roof: Shingle
Condition
- Completed
- New construction: No
- Year built: 2012
Utilities & green energy
- Sewer: Public Sewer
- Water: Public
- Utilities for property: Cable Available, Electricity Connected, Public
Community & neighborhood
Security
- Security features: Gated Community
Community
- Community features: Water Access, Deed Restrictions, Fitness Center, Gated, Golf Carts OK, Pool, Sidewalks
Location
- Region: Parrish
- Subdivision: RIVERS REACH PH II
HOA & financial
HOA
- Has HOA: Yes
- HOA fee: $11 monthly
- Amenities included: Fitness Center, Gated, Pool
- Services included: Community Pool, Pool Maintenance, Private Road, Recreational Facilities
- Association name: Leland Management - Tammy Ball
- Association phone: 941-328-8664
Other fees
- Pet fee: $0 monthly
Other financial information
- Total actual rent: 0
Other
Other facts
- Listing terms: Cash,Conventional,VA Loan
- Ownership: Fee Simple
- Road surface type: Paved
Price history
| Date | Event | Price |
|---|---|---|
| 8/4/2023 | Sold | $580,000-1.5%$243/sqft |
Source: | ||
| 7/7/2023 | Pending sale | $589,000$246/sqft |
Source: | ||
| 5/26/2023 | Listed for sale | $589,000+84.1%$246/sqft |
Source: | ||
| 9/1/2017 | Sold | $320,000-2.7%$134/sqft |
Source: Public Record | ||
| 5/29/2017 | Pending sale | $329,000$138/sqft |
Source: Sarasota Lakewood Ranch #A4176160 | ||
Public tax history
| Year | Property taxes | Tax assessment |
|---|---|---|
| 2024 | $9,241 +32.1% | $462,297 +54.8% |
| 2023 | $6,997 +3.4% | $298,601 +3% |
| 2022 | $6,765 -4.9% | $289,904 +3% |
Find assessor info on the county website
Neighborhood: 34219
Nearby schools
GreatSchools rating
- 8/10Annie Lucy Williams Elementary SchoolGrades: PK-5Distance: 5.5 mi
- 4/10Parrish Community High SchoolGrades: Distance: 5.6 mi
- 4/10Buffalo Creek Middle SchoolGrades: 6-8Distance: 7.8 mi
Schools provided by the listing agent
- Elementary: Williams Elementary
- Middle: Buffalo Creek Middle
- High: Parrish Community High
Source: Stellar MLS. This data may not be complete. We recommend contacting the local school district to confirm school assignments for this home.
Get a cash offer in 3 minutes
Find out how much your home could sell for in as little as 3 minutes with a no-obligation cash offer.
Estimated market value
$522,300
Get a cash offer in 3 minutes
Find out how much your home could sell for in as little as 3 minutes with a no-obligation cash offer.
Estimated market value
$522,300


