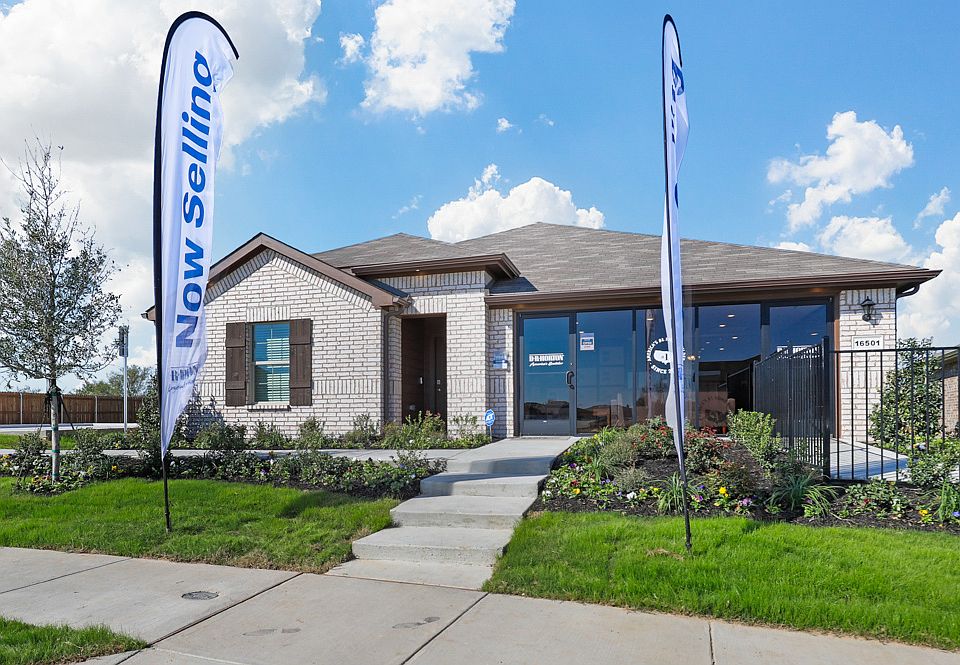Now Selling! D.R. Horton's new phase kick off of their fabulous River's Edge community in North Fort Worth and Northwest ISD! Beautiful Two Story 4 bedroom Midland floorplan-Elevation B, with an estimated Spring completion. Modern open concept with spacious Living, Dining and large Chef's Kitchen complete with Island, Stainless Steel Whirlpool Appliances, electric Range, Granite Countertops, and walk-in Pantry. Downstairs secondary bedroom and full bath, and large primary Bedroom with 5 foot oversized shower and W-I Closet. Two bedrooms, full bathroom, and loft area upstairs. Quartz vanity tops in baths and Ceramic tile flooring at Entry, Hallways, Kitchen, Breakfast, Utility and Bathrooms. State-of-the art energy efficiency features plus Home is Connected Smart Home Technology Pkg. Covered front porch and back Patio with 6 foot stained privacy fenced Backyard, Landscape Pkg and full Sprinkler System. Close proximity to I-35W, HWY 114, Alliance Corridor, DFW Airport, Tanger Outlets and more!
New construction
$397,115
16404 Severn Ln, Justin, TX 76247
4beds
2,209sqft
Single Family Residence
Built in 2025
6,599 sqft lot
$395,300 Zestimate®
$180/sqft
$27/mo HOA
What's special
Spacious livingBack patioGranite countertopsStainless steel whirlpool appliancesCovered front porchOpen conceptWalk-in pantry
- 104 days
- on Zillow |
- 105 |
- 1 |
Zillow last checked: 7 hours ago
Listing updated: April 28, 2025 at 12:37pm
Listed by:
Stephen Kahn 0353405 817-354-7653,
Century 21 Mike Bowman, Inc. 817-354-7653
Source: NTREIS,MLS#: 20819896
Travel times
Schedule tour
Select your preferred tour type — either in-person or real-time video tour — then discuss available options with the builder representative you're connected with.
Select a date
Facts & features
Interior
Bedrooms & bathrooms
- Bedrooms: 4
- Bathrooms: 3
- Full bathrooms: 3
Primary bedroom
- Features: Separate Shower, Walk-In Closet(s)
- Level: First
- Dimensions: 15 x 14
Bedroom
- Level: Second
- Dimensions: 11 x 10
Bedroom
- Level: First
- Dimensions: 11 x 11
Bedroom
- Level: Second
- Dimensions: 10 x 10
Dining room
- Level: First
- Dimensions: 12 x 9
Kitchen
- Features: Built-in Features, Granite Counters, Kitchen Island, Walk-In Pantry
- Level: First
- Dimensions: 13 x 11
Living room
- Level: First
- Dimensions: 18 x 15
Loft
- Level: Second
- Dimensions: 18 x 12
Utility room
- Features: Utility Room
- Level: First
- Dimensions: 7 x 5
Heating
- Central, Electric
Cooling
- Central Air, Electric
Appliances
- Included: Dishwasher, Electric Range, Electric Water Heater, Disposal, Microwave, Vented Exhaust Fan
- Laundry: Washer Hookup, Electric Dryer Hookup, Laundry in Utility Room
Features
- Eat-in Kitchen, Granite Counters, High Speed Internet, Kitchen Island, Open Floorplan, Pantry, Smart Home, Cable TV
- Flooring: Carpet, Ceramic Tile, Simulated Wood
- Has basement: No
- Has fireplace: No
- Fireplace features: None
Interior area
- Total interior livable area: 2,209 sqft
Video & virtual tour
Property
Parking
- Total spaces: 2
- Parking features: Door-Single, Garage Faces Front, Garage, Garage Door Opener
- Attached garage spaces: 2
Features
- Levels: Two
- Stories: 2
- Patio & porch: Rear Porch, Covered
- Pool features: None
- Fencing: Back Yard,Fenced,Wood
Lot
- Size: 6,599 sqft
- Dimensions: 55 x 120
- Features: Interior Lot, Landscaped, Subdivision, Sprinkler System, Few Trees
- Residential vegetation: Grassed
Details
- Parcel number: 1040054
Construction
Type & style
- Home type: SingleFamily
- Architectural style: Traditional,Detached
- Property subtype: Single Family Residence
Materials
- Brick, Frame
- Foundation: Slab
- Roof: Composition
Condition
- New construction: Yes
- Year built: 2025
Details
- Builder name: D.R. Horton
Utilities & green energy
- Sewer: Public Sewer
- Water: Public
- Utilities for property: Electricity Available, Electricity Connected, Phone Available, Sewer Available, Separate Meters, Underground Utilities, Water Available, Cable Available
Community & HOA
Community
- Features: Community Mailbox, Curbs, Sidewalks
- Security: Smoke Detector(s)
- Subdivision: River's Edge
HOA
- Has HOA: Yes
- Services included: Association Management
- HOA fee: $325 annually
- HOA name: Blue Hawk Management
- HOA phone: 972-674-3791
Location
- Region: Justin
Financial & listing details
- Price per square foot: $180/sqft
- Date on market: 1/18/2025
- Exclusions: Minerals retained by Developer.
About the community
Experience the perfect blend of small-town charm and modern convenience in our new home community in Justin, Texas. Nestled within the top-rated Northwest ISD, this thriving community offers exceptional schools for your family. Enjoy easy access to the excitement of the Texas Motor Speedway, or indulge in retail therapy at the nearby Tanger Outlet Mall.
Our thoughtfully designed one and two-story floorplans cater to various lifestyles and preferences. Benefit from the low Denton County tax rate while savoring the peacefulness of suburban living. With quick access to Highway 114 and I-35, commuting to Fort Worth and beyond is a breeze. Plus, enjoy the convenience of Buc-ee's and the thrill of the racetrack, all just minutes away. Don't miss this opportunity to have your dream home in a prime location with America's Builder!
Source: DR Horton

