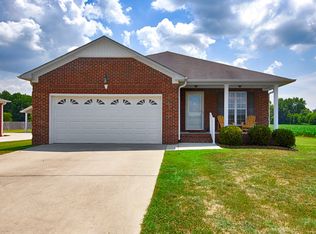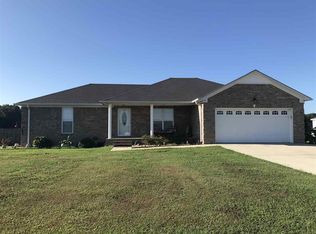Sold for $215,000 on 04/24/24
$215,000
16404 Section Line Rd, Elkmont, AL 35620
3beds
1,250sqft
Single Family Residence
Built in 2010
0.42 Acres Lot
$228,400 Zestimate®
$172/sqft
$1,545 Estimated rent
Home value
$228,400
$217,000 - $240,000
$1,545/mo
Zestimate® history
Loading...
Owner options
Explore your selling options
What's special
Step inside to discover a warm and inviting interior, where a spacious living area awaits, adorned with ample natural light and neutral tones throughout. The heart of the home centers around the well-appointed kitchen, featuring newer appliances, ample cabinetry. Adjacent to the kitchen, the dining area provides a cozy space for family gatherings and intimate dinners. The master suite serves as a tranquil complete with a private ensuite bath and ample closet space, ensuring a peaceful respite at the end of the day. One of the highlights of this property is the attached two-car garage, equipped with a storm shelter.
Zillow last checked: 8 hours ago
Listing updated: April 26, 2024 at 07:45am
Listed by:
Donna Poston 256-468-7501,
Leading Edge Midcity,
Kim Savage 256-714-0089,
Leading Edge Midcity
Bought with:
Kristy Reith, 132502
Newton Realty
Source: ValleyMLS,MLS#: 21852282
Facts & features
Interior
Bedrooms & bathrooms
- Bedrooms: 3
- Bathrooms: 2
- Full bathrooms: 2
Primary bedroom
- Features: Ceiling Fan(s), Carpet, Walk-In Closet(s)
- Level: First
- Area: 156
- Dimensions: 13 x 12
Bedroom 2
- Features: Ceiling Fan(s), Carpet
- Level: First
- Area: 100
- Dimensions: 10 x 10
Bedroom 3
- Features: Ceiling Fan(s), Carpet
- Level: First
- Area: 100
- Dimensions: 10 x 10
Kitchen
- Features: Eat-in Kitchen, Kitchen Island, Recessed Lighting, Tile
- Level: First
- Area: 238
- Dimensions: 14 x 17
Living room
- Features: Ceiling Fan(s), Laminate Floor
- Level: First
- Area: 238
- Dimensions: 14 x 17
Laundry room
- Features: Tile
- Level: First
- Area: 35
- Dimensions: 7 x 5
Heating
- Central 1
Cooling
- Central 1
Features
- Basement: Crawl Space
- Has fireplace: No
- Fireplace features: None
Interior area
- Total interior livable area: 1,250 sqft
Property
Features
- Levels: One
- Stories: 1
Lot
- Size: 0.42 Acres
Details
- Parcel number: 0606140000006031
Construction
Type & style
- Home type: SingleFamily
- Architectural style: Ranch
- Property subtype: Single Family Residence
Condition
- New construction: No
- Year built: 2010
Utilities & green energy
- Sewer: Septic Tank
- Water: Public
Community & neighborhood
Location
- Region: Elkmont
- Subdivision: Sunny Meadows Farms
Other
Other facts
- Listing agreement: Agency
Price history
| Date | Event | Price |
|---|---|---|
| 4/24/2024 | Sold | $215,000-3.1%$172/sqft |
Source: | ||
| 3/13/2024 | Pending sale | $221,900$178/sqft |
Source: | ||
| 3/6/2024 | Price change | $221,9000%$178/sqft |
Source: | ||
| 2/26/2024 | Price change | $222,000-3.4%$178/sqft |
Source: | ||
| 2/15/2024 | Price change | $229,9000%$184/sqft |
Source: | ||
Public tax history
| Year | Property taxes | Tax assessment |
|---|---|---|
| 2024 | $1,135 +4.4% | $37,840 +4.4% |
| 2023 | $1,088 +17.8% | $36,260 +17.8% |
| 2022 | $923 +162.3% | $30,780 +128% |
Find assessor info on the county website
Neighborhood: 35620
Nearby schools
GreatSchools rating
- 6/10Owens Elementary SchoolGrades: PK-5Distance: 6.7 mi
- 8/10West Limestone High SchoolGrades: 6-12Distance: 6.9 mi
Schools provided by the listing agent
- Elementary: Sugar Creek Elementary
- Middle: West Limestone
- High: West Limestone
Source: ValleyMLS. This data may not be complete. We recommend contacting the local school district to confirm school assignments for this home.

Get pre-qualified for a loan
At Zillow Home Loans, we can pre-qualify you in as little as 5 minutes with no impact to your credit score.An equal housing lender. NMLS #10287.

