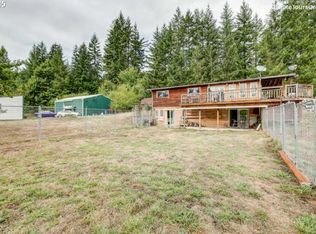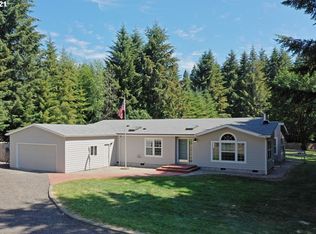Sold
$635,000
16404 Keasey Rd, Vernonia, OR 97064
4beds
2,016sqft
Residential, Single Family Residence
Built in 1970
4.23 Acres Lot
$596,500 Zestimate®
$315/sqft
$2,812 Estimated rent
Home value
$596,500
$537,000 - $662,000
$2,812/mo
Zestimate® history
Loading...
Owner options
Explore your selling options
What's special
Beautiful, updated home on a 4.23-acre lot. This property features a home with 4 bedrooms, 2 bathrooms, new wood stove, updated flooring, open living, dining, kitchen area with wood floors on main w/2bdrms and bathroom. Downstairs features 2 bdrms, bath, laundry and bonus room. Primary bdrm with slider that opens up into a beautiful yard. Great horse property, barn w/4stalls/shop/gardens.DO NOT OPEN GATES TO PASTURES!!
Zillow last checked: 8 hours ago
Listing updated: May 30, 2023 at 03:02am
Listed by:
Merri Ott 503-310-2429,
Premiere Property Group, LLC,
Johnny Ott 503-680-5043,
Premiere Property Group, LLC
Bought with:
Veronique Nelson, 201236981
Weichert, Realtors on Main Street
Source: RMLS (OR),MLS#: 23629696
Facts & features
Interior
Bedrooms & bathrooms
- Bedrooms: 4
- Bathrooms: 2
- Full bathrooms: 2
- Main level bathrooms: 1
Primary bedroom
- Level: Lower
- Area: 240
- Dimensions: 12 x 20
Bedroom 2
- Features: Wallto Wall Carpet
- Level: Main
- Area: 144
- Dimensions: 12 x 12
Bedroom 3
- Features: Laminate Flooring
- Level: Main
- Area: 110
- Dimensions: 10 x 11
Bedroom 4
- Level: Lower
- Area: 143
- Dimensions: 11 x 13
Dining room
- Features: Laminate Flooring
- Level: Main
- Area: 90
- Dimensions: 9 x 10
Family room
- Level: Lower
- Area: 240
- Dimensions: 12 x 20
Kitchen
- Features: Garden Window, Island, Laminate Flooring
- Level: Main
- Area: 120
- Width: 12
Living room
- Features: Laminate Flooring
- Level: Main
- Area: 156
- Dimensions: 13 x 12
Heating
- Forced Air
Cooling
- None
Appliances
- Included: Free-Standing Range, Free-Standing Refrigerator, Electric Water Heater
- Laundry: Laundry Room
Features
- Kitchen Island
- Flooring: Laminate, Wall to Wall Carpet
- Windows: Vinyl Frames, Garden Window(s)
- Basement: Daylight
- Number of fireplaces: 1
- Fireplace features: Stove, Wood Burning
Interior area
- Total structure area: 2,016
- Total interior livable area: 2,016 sqft
Property
Parking
- Total spaces: 4
- Parking features: Driveway, RV Access/Parking, Detached
- Garage spaces: 4
- Has uncovered spaces: Yes
Features
- Levels: Two
- Stories: 2
- Patio & porch: Covered Deck, Porch
- Exterior features: Fire Pit, Garden, Raised Beds, RV Hookup
- Fencing: Fenced
- Has view: Yes
- View description: Territorial
Lot
- Size: 4.23 Acres
- Features: Corner Lot, Sloped, Trees, Acres 3 to 5
Details
- Additional structures: Barn, Outbuilding, RVHookup, ToolShed
- Parcel number: 24559
- Zoning: CO:RR-5
Construction
Type & style
- Home type: SingleFamily
- Architectural style: Daylight Ranch
- Property subtype: Residential, Single Family Residence
Materials
- Wood Siding
- Foundation: Concrete Perimeter
- Roof: Metal
Condition
- Resale
- New construction: No
- Year built: 1970
Utilities & green energy
- Sewer: Septic Tank
- Water: Well
Community & neighborhood
Location
- Region: Vernonia
Other
Other facts
- Listing terms: Cash,Conventional,FHA,VA Loan
- Road surface type: Gravel, Paved
Price history
| Date | Event | Price |
|---|---|---|
| 5/26/2023 | Sold | $635,000+0.4%$315/sqft |
Source: | ||
| 3/14/2023 | Pending sale | $632,500$314/sqft |
Source: | ||
| 3/8/2023 | Listed for sale | $632,500+29.6%$314/sqft |
Source: | ||
| 3/17/2021 | Sold | $488,000$242/sqft |
Source: | ||
| 11/9/2020 | Pending sale | $488,000$242/sqft |
Source: | ||
Public tax history
| Year | Property taxes | Tax assessment |
|---|---|---|
| 2024 | $757 +0.5% | $55,440 +3% |
| 2023 | $753 +5.3% | $53,830 +3% |
| 2022 | $715 +2.6% | $52,270 +3% |
Find assessor info on the county website
Neighborhood: 97064
Nearby schools
GreatSchools rating
- 4/10Washington Elementary SchoolGrades: K-5Distance: 2.6 mi
- 6/10Vernonia Middle SchoolGrades: 6-8Distance: 2.6 mi
- 3/10Vernonia High SchoolGrades: 9-12Distance: 2.6 mi
Schools provided by the listing agent
- Elementary: Vernonia
- Middle: Vernonia
- High: Vernonia
Source: RMLS (OR). This data may not be complete. We recommend contacting the local school district to confirm school assignments for this home.

Get pre-qualified for a loan
At Zillow Home Loans, we can pre-qualify you in as little as 5 minutes with no impact to your credit score.An equal housing lender. NMLS #10287.

