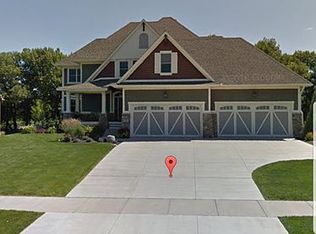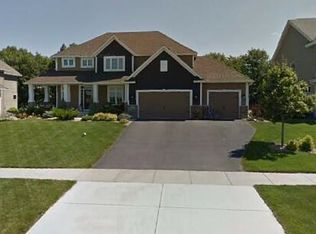Closed
$1,100,000
16401 Stemmer Ridge Rd NW, Prior Lake, MN 55379
5beds
6,025sqft
Single Family Residence
Built in 2008
0.49 Acres Lot
$1,120,200 Zestimate®
$183/sqft
$4,427 Estimated rent
Home value
$1,120,200
$1.04M - $1.21M
$4,427/mo
Zestimate® history
Loading...
Owner options
Explore your selling options
What's special
Welcome to luxury living in this meticulously maintained custom-built two-story home with Spring Lake Deeded Access. Offering 5 bedrooms and 4 bathrooms, this stunning property boasts both serene pond views off the resurfaced TimberTech deck (2022) and lake access with a private dock slip and newly-installed boat lift (2022). The thoughtful floor plan features 4 bedrooms on one level, including the primary suite with dual walk-in closets and a spa-like bath. The 4th bedroom a versatile space above the garage which can serve as bedroom or recreation area. The extensively updated home includes a chef's kitchen with quartz countertops, large center island, high end stainless steel appliances, including a commercial refrigerator, and a walk in pantry. The main level offers a formal living space and sun room for living and entertaining. The recently finished basement (2021) was completed with a generous bedroom, walk-in closet with custom shelving, 3/4 bath, recreation area with wet bar, and whole-home sound system. Luxury amenities abound, including in-floor heating in the basement and primary bath, heated 4-stall garage with epoxy flooring and EV charging, central vacuum, and premium hot tub accommodating 6-8 people. Additional recent upgrades include 2024 front yard landscaping, custom mudroom organization and fresh paint throughout. Enjoy ice skating on the backyard pond in winter, Spring Lake Regional Park nearby, including a dog park and 374 acres to explore and summers on Spring Lake with dock slip access. All within Prior Lake schools. This turnkey lake access retreat delivers the perfect blend of comfort, recreation, and sophisticated living.
Zillow last checked: 18 hours ago
Listing updated: July 01, 2025 at 02:25pm
Listed by:
Annamarie McDonald 651-338-9468,
Coldwell Banker Realty,
Lisa Endersbe 651-983-9924
Bought with:
Leslie Gerkin
Edina Realty, Inc.
Source: NorthstarMLS as distributed by MLS GRID,MLS#: 6696700
Facts & features
Interior
Bedrooms & bathrooms
- Bedrooms: 5
- Bathrooms: 4
- Full bathrooms: 2
- 3/4 bathrooms: 1
- 1/2 bathrooms: 1
Bedroom 1
- Level: Upper
- Area: 240 Square Feet
- Dimensions: 16 x 15
Bedroom 2
- Level: Upper
- Area: 165 Square Feet
- Dimensions: 15 x 11
Bedroom 3
- Level: Upper
- Area: 144 Square Feet
- Dimensions: 12 x 12
Bedroom 4
- Level: Upper
- Area: 275 Square Feet
- Dimensions: 25 x 11
Bedroom 5
- Level: Lower
- Area: 240 Square Feet
- Dimensions: 16 x 15
Other
- Level: Lower
- Area: 1113 Square Feet
- Dimensions: 53 x 21
Deck
- Level: Main
- Area: 160 Square Feet
- Dimensions: 10 x 16
Dining room
- Level: Main
- Area: 224 Square Feet
- Dimensions: 16 x 14
Kitchen
- Level: Main
- Area: 252 Square Feet
- Dimensions: 18 x 14
Living room
- Level: Main
- Area: 323 Square Feet
- Dimensions: 19 x 17
Patio
- Level: Lower
- Area: 1376 Square Feet
- Dimensions: 43 x 32
Porch
- Level: Main
- Area: 228 Square Feet
- Dimensions: 19 x 12
Sun room
- Level: Main
- Area: 240 Square Feet
- Dimensions: 16 x 15
Heating
- Forced Air
Cooling
- Central Air
Appliances
- Included: Cooktop, Dishwasher, Disposal, Dryer, Exhaust Fan, Freezer, Microwave, Refrigerator, Stainless Steel Appliance(s), Water Softener Owned
Features
- Basement: Egress Window(s),Finished,Sump Pump,Walk-Out Access
- Number of fireplaces: 1
- Fireplace features: Double Sided, Circulating, Gas, Living Room
Interior area
- Total structure area: 6,025
- Total interior livable area: 6,025 sqft
- Finished area above ground: 3,459
- Finished area below ground: 1,391
Property
Parking
- Total spaces: 4
- Parking features: Attached, Concrete, Electric Vehicle Charging Station(s), Insulated Garage
- Attached garage spaces: 4
Accessibility
- Accessibility features: None
Features
- Levels: Two
- Stories: 2
- Patio & porch: Deck, Front Porch, Patio
- Fencing: Electric
- Waterfront features: Deeded Access, Dock, Pond, Waterfront Num(70005400), Lake Acres(591), Lake Depth(37)
- Body of water: Spring
Lot
- Size: 0.49 Acres
- Features: Many Trees
Details
- Foundation area: 2072
- Parcel number: 254400120
- Zoning description: Residential-Single Family
Construction
Type & style
- Home type: SingleFamily
- Property subtype: Single Family Residence
Materials
- Fiber Cement
- Roof: Age Over 8 Years,Asphalt
Condition
- Age of Property: 17
- New construction: No
- Year built: 2008
Utilities & green energy
- Gas: Natural Gas
- Sewer: City Sewer/Connected
- Water: City Water/Connected
Community & neighborhood
Location
- Region: Prior Lake
- Subdivision: Stemmer Ridge
HOA & financial
HOA
- Has HOA: Yes
- HOA fee: $67 monthly
- Services included: Beach Access, Professional Mgmt, Trash, Shared Amenities
- Association name: Gassen - Stemmer Ridge
- Association phone: 952-922-5575
Price history
| Date | Event | Price |
|---|---|---|
| 6/30/2025 | Sold | $1,100,000$183/sqft |
Source: | ||
| 5/14/2025 | Pending sale | $1,100,000$183/sqft |
Source: | ||
| 4/11/2025 | Listed for sale | $1,100,000+37.5%$183/sqft |
Source: | ||
| 6/29/2021 | Sold | $800,000+6%$133/sqft |
Source: | ||
| 6/12/2008 | Listing removed | $754,900$125/sqft |
Source: NCI Report a problem | ||
Public tax history
Tax history is unavailable.
Neighborhood: 55379
Nearby schools
GreatSchools rating
- 8/10Jeffers Pond Elementary SchoolGrades: K-5Distance: 2.6 mi
- 7/10Hidden Oaks Middle SchoolGrades: 6-8Distance: 3.8 mi
- 9/10Prior Lake High SchoolGrades: 9-12Distance: 5 mi
Get a cash offer in 3 minutes
Find out how much your home could sell for in as little as 3 minutes with a no-obligation cash offer.
Estimated market value
$1,120,200
Get a cash offer in 3 minutes
Find out how much your home could sell for in as little as 3 minutes with a no-obligation cash offer.
Estimated market value
$1,120,200

